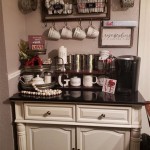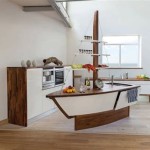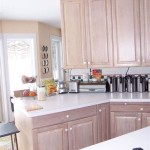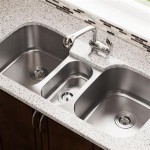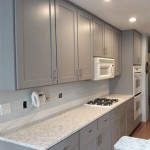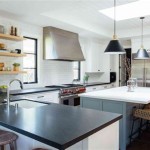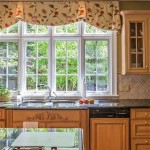How to Manipulate Space: Making a Galley Kitchen Feel Bigger or Smaller
The galley kitchen, characterized by its narrow layout with two parallel runs of cabinets and countertops, is a common sight in apartments, condos, and smaller homes. This configuration, while efficient in its use of space, can sometimes feel cramped or, conversely, disproportionately sized for the overall dwelling. Employing specific design techniques can effectively alter the perceived dimensions of a galley kitchen, either creating a sense of spaciousness or fostering a more intimate, cozy environment. This article will explore methods to manipulate the visual perception of size within a galley kitchen, addressing both expansion and contraction strategies.
Optimizing Light and Color to Expand the Galley Kitchen
Light and color are fundamental elements in spatial perception. Light, both natural and artificial, illuminates the surfaces and reveals the boundaries of a space. Color influences how the eye perceives depth and distance. Manipulation of these elements can create a significant impact on the feeling of spaciousness within a galley kitchen.
Utilizing a light color palette is a primary strategy for making a galley kitchen appear larger. Light colors reflect light, which helps to brighten the space and make it feel more open. White, off-white, and pale pastel shades are effective choices for cabinets, walls, and countertops. These colors maximize the reflection of both natural and artificial light, creating the illusion of greater volume.
Conversely, darker colors absorb light, which can make a space feel smaller and more enclosed. While dark colors can add drama and sophistication, they should be used sparingly in a small galley kitchen, perhaps as accents or in limited areas. A dark backsplash or countertop, when juxtaposed with light cabinetry, can create a focal point without overwhelming the space.
The type and placement of lighting fixtures also play a crucial role. Recessed lighting is a practical choice for galley kitchens, as it provides even illumination without taking up valuable space. Under-cabinet lighting is essential for illuminating the countertops and preventing shadows, which can make the space feel cramped. Pendant lights can add visual interest and provide task lighting over specific areas, such as the sink or cooktop. However, it's important to choose pendant lights that are appropriately sized for the space and do not obstruct sightlines.
Natural light is a valuable asset in any kitchen. If possible, maximize the amount of natural light entering the galley kitchen by keeping windows clear and uncluttered. Consider using sheer curtains or blinds that allow light to filter through while still providing privacy. Reflective surfaces, such as glossy tiles or mirrored backsplashes, can also help to amplify natural light and create a sense of openness.
Strategic use of mirrors can also visually expand the galley kitchen. A large mirror placed on one of the walls can create the illusion of a wider space. Alternatively, mirrored cabinet doors can reflect light and create a sense of depth. However, it's important to consider what the mirror will reflect. A cluttered countertop or an unattractive view will only be amplified, detracting from the desired effect.
Streamlining Design and Optimizing Storage for a Larger Feel
A cluttered galley kitchen can feel smaller and more overwhelming. Streamlining the design and optimizing storage solutions are essential for creating a sense of order and spaciousness. This involves careful consideration of cabinet design, appliance placement, and organization strategies.
Choosing the right cabinet style is crucial. Slab-front cabinets, with their clean, minimalist design, can create a more contemporary and spacious feel compared to traditional cabinets with raised panels or ornate details. Glass-front cabinets can also add visual interest and create a sense of depth, but it's important to keep the contents of the cabinets organized and visually appealing. Open shelving can also be used to display attractive items and create a more open feel, but it's important to avoid overcrowding the shelves, as this can make the space feel cluttered.
Optimizing storage is essential for keeping the galley kitchen organized and clutter-free. Maximizing vertical space is a key strategy. Tall cabinets that reach the ceiling provide ample storage without taking up valuable floor space. Utilizing pull-out drawers and shelves can make it easier to access items in the back of cabinets. Incorporating organizers within cabinets, such as spice racks and pot lid organizers, can help to keep everything in its place.
Appliance placement can also impact the perceived size of the galley kitchen. Built-in appliances create a seamless and streamlined look. A counter-depth refrigerator will protrude less than a standard-depth refrigerator, saving valuable space. Consider using smaller appliances designed for smaller spaces, such as a compact dishwasher or a microwave oven that fits under the counter. Integrated appliances, where the appliance door receives a panel matching the cabinetry, create a clean, unified look that visually expands the space.
A well-organized countertop is essential for creating a sense of spaciousness. Keep countertops clear of unnecessary clutter by storing small appliances and utensils in cabinets or drawers. Use countertop organizers to keep essential items, such as knives and spices, within easy reach without taking up too much space. A clutter-free environment fosters a sense of calm and openness.
Consider the placement of the sink and cooktop. If possible, avoid placing these items directly opposite each other, as this can create a narrow and cramped workspace. Instead, stagger their placement to allow for more counter space and easier movement. A smaller sink can also free up valuable counter space.
Fostering Intimacy: Making a Galley Kitchen Feel Smaller
While the preceding sections focused on expanding the perceived space within a galley kitchen, there may be instances where a more intimate and cozy atmosphere is desired. A large galley kitchen, especially in an open-concept design, can feel impersonal or disconnected from the rest of the living space. Employing specific design elements can effectively reduce the perceived size of a galley kitchen and create a warmer, more inviting ambiance.
Utilizing warmer, darker colors can create a more intimate feel. Rich earth tones, deep blues, or even dark wood tones can visually shrink the space and create a sense of enclosure. These colors absorb light, making the kitchen feel cozier and more inviting. Consider using a combination of dark and light colors to create visual interest and prevent the space from feeling too oppressive. For instance, dark cabinets can be paired with a light countertop and backsplash to provide contrast and balance.
Introducing texture and pattern can also contribute to a more intimate atmosphere. Textured wall coverings, such as textured wallpaper or brick veneer, can add visual interest and break up the monotony of a large, flat surface. Patterned tiles can be used for the backsplash or flooring to add a touch of personality and create a focal point. Upholstered bar stools or chairs can also add warmth and comfort to the space.
Strategic lighting can also play a significant role in creating a cozier feel. Instead of bright, overall illumination, opt for softer, more ambient lighting. Dimmer switches allow for adjusting the light level to suit the mood. Pendant lights with warm-toned bulbs can create pools of light over specific areas, such as the island or dining table. Accent lighting, such as sconces or spotlights, can be used to highlight artwork or architectural details and create a sense of depth.
Introducing decorative elements can personalize the galley kitchen and make it feel more lived-in. Displaying artwork, photographs, or personal collections can add character and create a sense of warmth. Adding plants can also bring life and vibrancy to the space. Selecting decorative accessories that complement the overall design style can tie the space together and create a cohesive look.
Defining boundaries can also help to make a galley kitchen feel smaller and more distinct from the surrounding living space. A kitchen island or peninsula can serve as a physical and visual barrier between the kitchen and the living room. A change in flooring material can also help to define the boundaries of the kitchen. For instance, wood flooring in the living room and tile flooring in the kitchen can create a clear distinction between the two spaces.

Galley Kitchen Inspiration With More Space Sweeten Com

Galley Kitchen Ideas Goodhomes

Space Saving Storage Ideas For A Galley Kitchen This Old House

Galley Kitchen Inspiration With More Space Sweeten Com

Galley Kitchen Ideas Goodhomes

Ghastly To Gorgeous Galley Kitchen 5 Tips Courtney Warren Home
:max_bytes(150000):strip_icc()/SouthernLiving_Glassburn-5-2000-5b67c8662f4c418aad74ea97b329b2df2-a1e43cf4746a477cbfda888d2a5ffe59.jpeg?strip=all)
What Is A Galley Kitchen And How To Make The Most Of It

How To Make Your Galley Kitchen Look And Feel Bigger Builder Supply

Why A Galley Kitchen Rules In Small Homes

40 Gorgeous Galley Kitchens That Blend Style And Function
Related Posts

