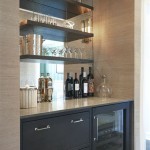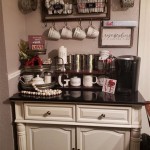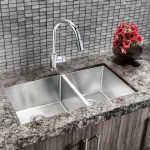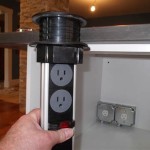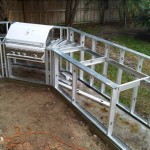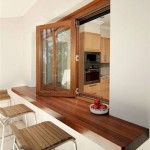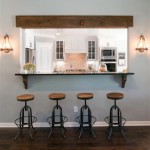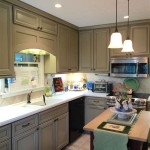Are you remodeling your kitchen but don’t know where to start? Using a kitchen design layout tool can help you easily plan out your kitchen and visualize what it will look like after the remodel. With a layout tool, you can experiment with different layouts, and even test out how different appliances, fixtures, and cabinets will fit in the space. In this article, we’ll look at the different kitchen design layout tools available, how to use them to plan your kitchen, and some tips for getting the most out of the tools.
Types of Kitchen Design Layout Tools
There are a variety of kitchen design layout tools available, from simple online tools to more powerful software programs. The type of tool you choose will depend on how detailed you want your kitchen design to be. Here are a few of the most popular types of kitchen design layout tools:
- Online tools: Online tools are usually free and easy to use. They allow you to quickly and easily plan out your kitchen and visualize it in 3D. These tools are great for getting a general idea of what your kitchen will look like, but they don’t offer the same level of detail as more powerful software programs.
- Software programs: Software programs offer much more detailed designs and allow you to experiment with different layouts and features. These programs often cost money and require a bit of a learning curve, but they can be invaluable in helping you get the perfect kitchen.
How to Use a Kitchen Design Layout Tool
Using a kitchen design layout tool is relatively simple. Depending on the type of tool you’re using, you may be able to start with a blank slate or a template of a kitchen. From there, you can start to add elements like appliances, cabinets, and fixtures. Most tools will also let you experiment with different layouts and give you a 3D view of your kitchen.
When using the tool, it’s important to take into account the measurements of the space. Many tools will let you enter the measurements of the room, which will help you ensure that everything fits properly. You should also make sure that you take into account the placement of windows and doors, as these will affect the layout of the kitchen.
Tips for Getting the Most Out of Kitchen Design Layout Tools
Using a kitchen design layout tool can be a great way to plan out your kitchen and visualize it before you start the remodel. Here are a few tips for getting the most out of the tools:
- Start with a plan: Before you start using the tools, it’s a good idea to have a general plan for how you want your kitchen to look. This will make it easier to use the tool and help you visualize what you want.
- Measure twice: Always double check the measurements of the space and make sure they are accurate. This will help ensure that everything fits properly when it’s time to start the remodel.
- Experiment: Don’t be afraid to experiment with different layouts and features. Most kitchen design layout tools are easy to use and allow you to quickly and easily try out different ideas.
Conclusion
Kitchen design layout tools can be a great way to plan out your kitchen and visualize what it will look like after the remodel. There are a variety of tools available, from simple online tools to more powerful software programs. When using the tools, it’s important to take into account the measurements of the space and make sure that everything fits properly. With these tips in mind, you’ll be able to get the most out of your kitchen design layout tool.















Related Posts

