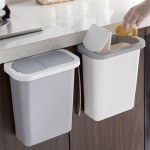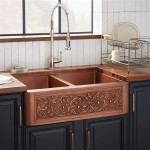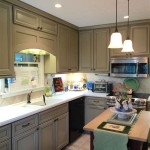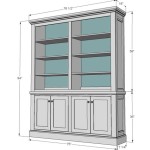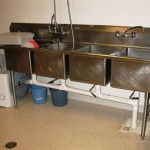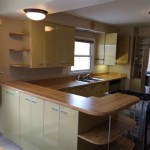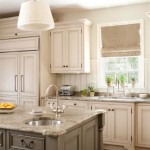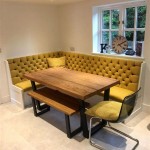Having a well-designed kitchen can make all the difference in your home. Whether you’re a budding chef or just enjoy the occasional meal, having a kitchen that works well for you is essential. While there are many different kitchen layouts to choose from, some are better than others depending on the size and shape of your home.
The L-Shaped Kitchen
The L-shaped kitchen is one of the most popular kitchen layouts due to its efficiency and flexibility. This type of kitchen layout features two walls that form an L shape. This layout allows for plenty of countertop and cabinet space, which is great for larger families or those who enjoy cooking and baking. The L-shaped layout also allows for easy access to appliances and plenty of room for an island or breakfast bar.
The U-Shaped Kitchen
The U-shaped kitchen is another popular option for homeowners. This layout features three walls that form a U shape, creating plenty of countertop and cabinet space. This kitchen layout is great for those who enjoy entertaining, as it gives you plenty of space to prepare food and serve guests. The U-shaped kitchen also offers plenty of room for an island or breakfast bar.
The Galley Kitchen
The galley kitchen is a great option for those who need to make the most out of a narrow space. This layout features two parallel walls with a corridor in between. This type of kitchen is great for single cooks or couples, as it allows for easy access to all appliances and plenty of countertop space. The galley kitchen also allows for plenty of cabinetry and storage space.
The Island Kitchen
The island kitchen is great for those who like to entertain or need extra workspace in their kitchen. This type of kitchen layout features an island in the middle of the room, which can be used for extra counter space, storage, or seating. The island kitchen also allows for easy access to all appliances, as well as plenty of room for an eating area.
The Peninsula Kitchen
The peninsula kitchen is similar to the island kitchen, but with a slightly different layout. This type of kitchen features a peninsula that juts out from one wall, creating extra counter and cabinet space. The peninsula kitchen is great for those who need extra workspace or storage, or for those who want to create a more open feel in their kitchen. The peninsula kitchen also allows for easy access to appliances and plenty of room for an eating area.
Conclusion
No matter what type of kitchen layout you choose, it’s important to consider the size and shape of your home when making your decision. The best kitchen layout for your home will depend on your needs, preferences, and the size of your space. With so many different kitchen layouts to choose from, there is sure to be one that will work perfectly for your home.

/LKI_Ellman_Kitchen-10-5a8b522fff1b7800371a0bb7.jpg)










/AMI089-4600040ba9154b9ab835de0c79d1343a.jpg)


Related Posts

