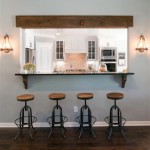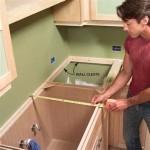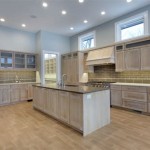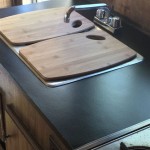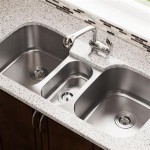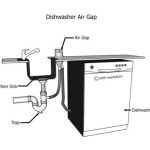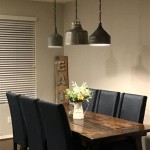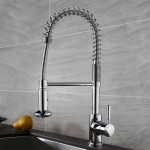U-shaped kitchens are an increasingly popular choice among homeowners looking to create a modern and efficient cooking space in their home. By having three walls of counter space and cabinets, the U-shaped kitchen layout allows for maximum storage and countertop space, making it an ideal setup for busy cooks. In addition, the U-shaped layout is often utilized in small kitchens, as it takes up minimal floor space.
Advantages of U-Shaped Kitchen Designs
One of the biggest advantages of U-shaped kitchen designs is the amount of counter space and storage that is available. With three walls of cabinets and countertops, you can easily store all of your cookware and food, while also having plenty of space to prepare meals. The U-shaped layout also creates an efficient workflow, as everything you need is within arm’s reach. Additionally, the U-shape can often be utilized in small kitchens, as it takes up minimal floor space.
Disadvantages of U-Shaped Kitchen Designs
One of the drawbacks of a U-shaped kitchen is that the layout can often feel cramped and cluttered. With three walls of cabinets and countertops, the kitchen can feel a bit overwhelming and can be difficult to keep clean. Additionally, U-shaped kitchens often require more counter space and cabinets than other kitchen layouts, making them more expensive to install. Furthermore, U-shaped kitchens often require additional lighting, as the three walls can create a dark and uninviting atmosphere.
Tips for Getting the Most Out of Your U-Shaped Kitchen Design
When designing your U-shaped kitchen, there are a few tips to keep in mind in order to make the most out of the layout. First, be sure to utilize all of the available space, including walls and corners. Additionally, opt for light and neutral colors to open up the space, and incorporate plenty of storage solutions to keep the kitchen organized. Finally, don’t forget to add extra lighting to brighten up the room and make it feel more inviting.
Conclusion
U-shaped kitchen designs are an increasingly popular choice for homeowners looking to create an efficient and modern cooking space in their home. With three walls of counter space and cabinets, the U-shaped layout allows for plenty of storage and countertop space, making it an ideal setup for busy cooks. However, the U-shaped layout can often feel cramped and cluttered, so it’s important to keep the kitchen organized and well-lit in order to make the most out of the design.















Related Posts

