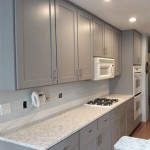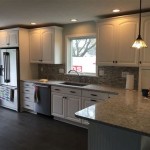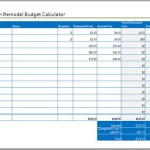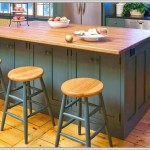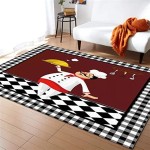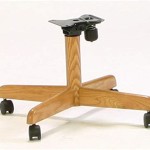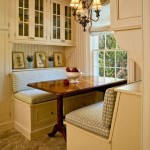Open concept kitchens, where the kitchen area is open and connected to the rest of the home, have become increasingly popular in recent years. With their airy, spacious feel, they are perfect for entertaining and creating an inviting atmosphere. In this guide, we will explore the ins and outs of designing and decorating an open concept kitchen, from floor plans to color palettes, to ensure that you create the perfect space for your home.
Floor Plans and Layout
The first step in designing an open concept kitchen is determining the floor plan and layout. When deciding on the layout, consider how much space you have available and how many people you will be entertaining. Additionally, allow for plenty of room between the kitchen and dining areas for ease of movement. It is also important to consider the flow of traffic in the kitchen, so that people can move around easily without bumping into each other.
Cabinetry and Storage Solutions
When it comes to cabinetry and storage solutions in an open concept kitchen, the key is to opt for pieces that are both stylish and functional. Look for cabinets that offer ample storage while still maintaining a sleek look. For example, floating shelves are a great way to keep the kitchen clutter-free while also adding a modern touch. Additionally, consider adding drawers and cabinets with convenient features such as pull-out shelves and lazy Susans for easy access.
Countertops and Backsplashes
The countertops and backsplashes are key elements of any kitchen design. When choosing countertops and backsplashes for an open concept kitchen, look for materials that are easy to clean and maintain. Popular options include quartz, granite, and ceramic tile. Additionally, consider adding a unique backsplash with a pattern or color that will complement the rest of the kitchen’s design.
Lighting
Lighting is an important factor in any kitchen design, and it is especially important in an open concept kitchen. Natural light is always a great option, so consider adding large windows or a skylight to let in as much natural light as possible. Additionally, consider adding task lighting such as undercabinet lighting or pendant lights over the island. These will provide functional lighting while also adding a decorative element to the space.
Color Palettes
When it comes to color palettes for an open concept kitchen, the key is to pick colors that will complement each other. Generally, neutral colors such as whites, grays, and beiges are a great choice for an open concept kitchen. They will create a calming atmosphere and will also allow you to easily switch up the look with accents of color. Additionally, consider adding an accent wall with a bold color or pattern to bring some visual interest to the space.












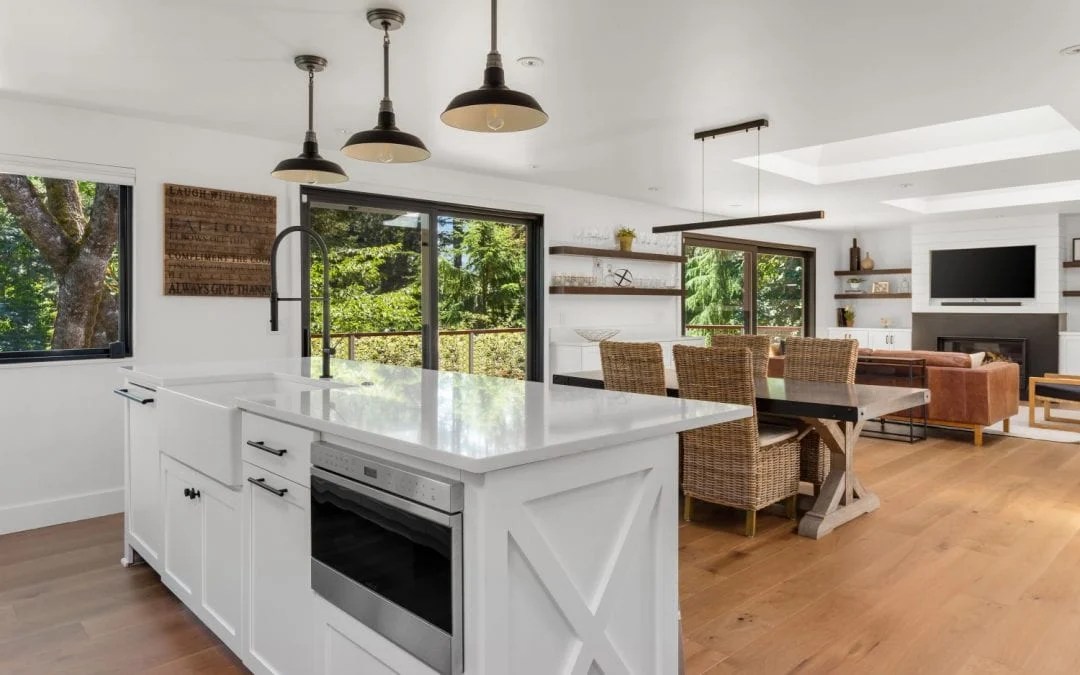


Related Posts

