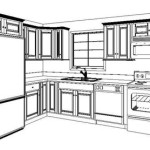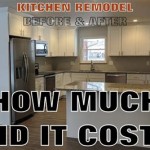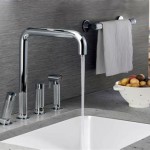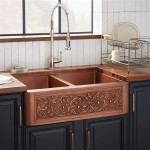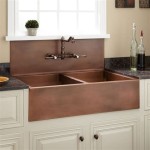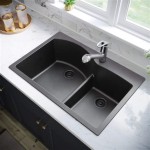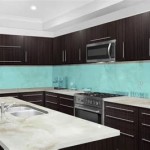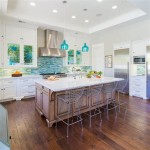Are you looking to update your kitchen but don’t know where to start? Designing a kitchen layout can be a daunting task, but with the right knowledge and resources, you’ll have a kitchen you love in no time. Here are some tips to help you get started.
Gather Inspiration
Before you start designing your kitchen layout, take some time to look for inspiration. Look at photos of kitchens online, or in magazines, or even visit a showroom. Taking a look at what others have done can help give you ideas of what you want in your own kitchen. Take notes of specific features and design elements you like, such as cabinetry, finishes, or appliances, so that you can include them in your own design.
Measure Your Kitchen Space
Once you have an idea of what your kitchen layout should look like, the next step is to measure the space. Measure the length, width, and height of the room, as well as the size of any existing features, such as windows, doors, and cabinets. This will help you plan out your design and determine what type of appliances and cabinetry you can fit in the space.
Consider Work Zones
When planning out your kitchen layout, be sure to consider the different work zones in the space. Generally, there are four main zones in the kitchen: food preparation, cooking, cleaning, and storage. To create an efficient design, try to separate these work zones, so that each one has its own designated area. This will help you keep your kitchen organized and make it easier to move around.
Choose the Right Appliances
When it comes to kitchen design, the appliances you choose will make a huge difference in the look and feel of the space. Be sure to select appliances that fit your lifestyle and the size and shape of your kitchen. For example, if you don’t do a lot of baking, you may not need a double oven. Or, if you have a small kitchen, you may want to opt for a more compact refrigerator. Consider your needs, as well as the style of the space, when selecting appliances.
Plan for Storage
Storage is an essential part of any kitchen design. Be sure to plan for plenty of storage options, such as cabinets, drawers, shelves, and pantries. Consider where you will store items such as dishes, pots and pans, and food items, so that you can plan for the right storage solutions. If you have a lot of items to store, you may want to consider investing in custom cabinetry.
Add Finishing Touches
Once you’ve planned out your kitchen layout and chosen the right appliances and storage solutions, it’s time to add the finishing touches. Consider the details that will bring your design to life, such as hardware, countertops, backsplash, and lighting. Choose elements that fit the style of the space and reflect your personal style, so that you can create a kitchen that is both functional and beautiful.

/One-Wall-Kitchen-Layout-126159482-58a47cae3df78c4758772bbc.jpg)

:max_bytes(150000):strip_icc()/MLID_Liniger-84-d6faa5afeaff4678b9a28aba936cc0cb.jpg)











Related Posts

