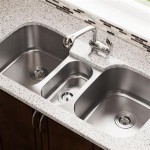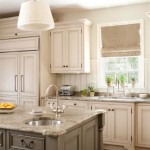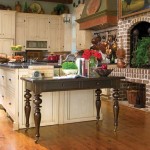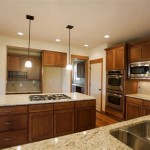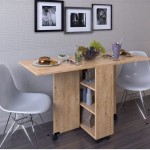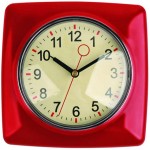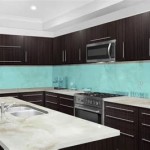For many homeowners, a U-shaped kitchen offers the perfect design solution to maximize function and style in their cooking space. With three walls of countertops and cabinetry and a central island, U-shaped kitchen designs provide a great deal of flexibility and storage. Here, we explore the many possibilities of U-shaped kitchen designs.
Layout and Design
U-shaped kitchen designs typically feature three walls of countertop and cabinetry with a central island or peninsula. The walls provide plenty of space for working, prepping, and storing, while the island or peninsula can be used for additional counter and cabinet space or even seating. Many U-shaped kitchens have a walk-in pantry or butler’s pantry tucked away in one corner.
The design of U-shaped kitchens is highly customizable. The three walls can be arranged in any number of ways, and the island or peninsula can be of any size and shape. U-shaped kitchens can also incorporate additional features such as range hoods, built-in ovens, cooktops, and islands with seating. In addition, the walls, cabinets, and island can be customized with a variety of colors, materials, and finishes.
Pros and Cons
U-shaped kitchen designs offer a number of advantages. With three walls of counter and cabinet space, U-shaped kitchens are ideal for those who need a lot of kitchen storage. The central island or peninsula provides additional counter and cabinet space, as well as a great place for additional seating. U-shaped kitchens are also great for entertaining, as they provide plenty of room for guests to congregate.
However, U-shaped kitchen designs have some drawbacks. The three walls of counter and cabinet space can make the kitchen feel cramped and cluttered. U-shaped kitchens also require a large amount of floor space, which can be a challenge in smaller homes. Additionally, the central island or peninsula can make the kitchen feel disconnected, as it is often not connected to the other walls.
Conclusion
U-shaped kitchen designs offer a great deal of flexibility and storage, making them an ideal choice for those who need a lot of kitchen space. However, they also require a large amount of floor space and can make the kitchen feel cramped and cluttered. When designing a U-shaped kitchen, it is important to consider the pros and cons to ensure that the design is both functional and aesthetically pleasing.














Related Posts

