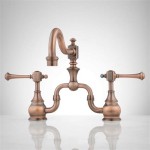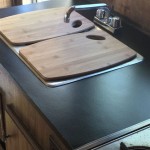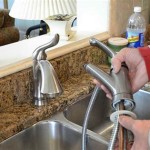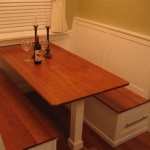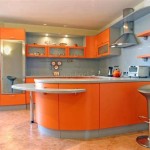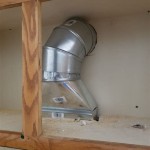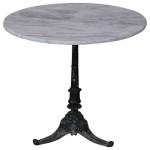An island can be the perfect addition to your kitchen, providing extra counter space and storage, and creating a central gathering spot. Before installing an island, it’s important to plan carefully and make sure the layout of your kitchen floor plan will work with it.
Measuring Your Kitchen Space
Before you start shopping for an island, you’ll need to measure your kitchen space and determine the size of the island you can fit. Make sure to measure the length, width and height of the kitchen and take into account any existing appliances or large furniture pieces. You’ll also want to consider the traffic flow in the kitchen and make sure there’s enough room for people to move around the island comfortably.
Choosing the Right Island
Once you know the size of the island you need, you can start shopping. Islands come in a variety of sizes, shapes and styles, so you’ll want to choose one that fits your kitchen’s overall design. Additionally, you’ll want to make sure the island has enough storage space and the right type of countertop material for your needs.
Designing the Layout
Once you’ve chosen your island, it’s time to design the layout. Place the island so that it’s centered in the kitchen and makes it easy to move around. Make sure there’s enough space between the island and the other cabinets and appliances. Additionally, consider adding a seating area to the island, such as bar stools or chairs, to create a comfortable spot for dining or socializing.
Installing the Island
Once you’ve designed the layout and chosen the island, you can start the installation process. Depending on the size of the island, you may need to hire a professional. If you’re installing a smaller island, you can do it yourself. Make sure to follow all the instructions carefully and use the right tools and materials.
Maintaining the Island
Once your island is installed, you’ll need to make sure to keep it clean and in good condition. Regularly wipe down the countertops and make sure to clean up spills promptly. Additionally, make sure to check for any signs of wear and tear and address any issues quickly.
Creating the perfect kitchen floor plan with an island can be a fun and rewarding project. By taking the time to plan carefully and pick out the right island, you’ll be able to create a kitchen that you’ll enjoy for years to come.














Related Posts

