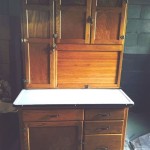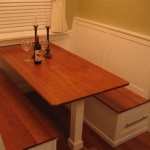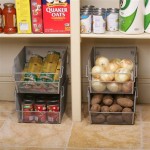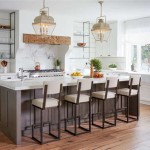Kitchen floor plans are a great way to create a unique and functional space for your family. From open-concept layouts to galley-style designs, there are endless possibilities for creating the perfect kitchen. This guide will walk you through the basics of kitchen floor plans, from understanding the different types of layouts to creating your own custom design. Read on to learn more about how to plan and design a kitchen that fits your needs and lifestyle.
Types of Kitchen Floor Plans
When it comes to kitchen floor plans, there are a few different types to choose from. Here are some of the most common options:
- Open-Concept: An open-concept kitchen floor plan is one that has no walls separating the kitchen from other living areas, such as the dining room or living room. This type of layout is great for entertaining guests, as it can create a more open and inviting atmosphere.
- Galley-Style: A galley-style kitchen floor plan is one that features two parallel walls with a walkway in between. This type of layout is great for smaller kitchens, as it helps to maximize space and provide easy access to all of the appliances, cabinets, and countertops.
- Island: An island kitchen floor plan is one that features an island in the middle of the room. This type of layout is great for larger kitchens, as it can provide extra counter space, storage space, and seating. It can also be used to create a more open and inviting atmosphere, as it allows for conversation between people in different areas of the kitchen.
How To Create Your Own Kitchen Floor Plan
Creating your own custom kitchen floor plan can be a fun and rewarding experience. Here are some tips for getting started:
- Measure the room: Before you start designing, it’s important to measure the room so you know the size and shape of the space. This will help you determine what type of layout will work best for your kitchen.
- Identify your needs: Think about how you will use your kitchen and what features you will need. This will help you determine what type of layout will work best for you and your family.
- Design the layout: Once you know the size and shape of the room and your needs, you can start to design the layout. Draw out the layout on paper and use graph paper to help you create a more accurate design.
- Choose materials: Once you have a design in place, it’s time to choose the materials for your kitchen. Think about the colors and textures you want to use, as well as the type of flooring and countertops.
- Install the flooring: Finally, it’s time to install the flooring. Make sure to measure and cut the pieces accurately and use the right type of adhesive for the flooring material.
Creating your own kitchen floor plan is a great way to create a unique and functional space for your family. With a little bit of planning and creativity, you can create the perfect kitchen for your needs and lifestyle.















Related Posts








