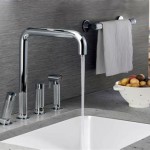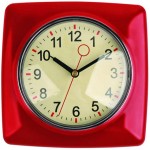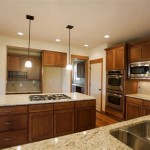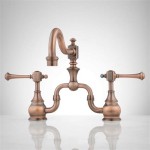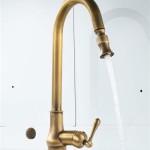An L-shaped kitchen design is a popular kitchen layout that is both practical and stylish. It is often found in homes with limited space, as it takes up less floor space than a traditional kitchen layout. An L-shaped kitchen design also maximizes storage, making it an ideal choice for those looking to maximize their kitchen space. This guide will provide an overview of the different elements of an L-shaped kitchen design, from the work triangle to the types of cabinetry and countertop materials.
The Work Triangle
The first step in designing an L-shaped kitchen is to determine the “work triangle.” The work triangle is the imaginary line between the three main points of kitchen activity: the refrigerator, the stove, and the sink. This triangle should be as efficient as possible, with no unnecessary steps taken. When designing an L-shaped kitchen, the work triangle should be kept in mind to ensure the best possible layout.
Cabinetry and Countertops
Once the work triangle has been determined, the next step is to choose the cabinetry and countertops for the L-shaped kitchen. There are a variety of materials to choose from, including wood, laminate, stone, and stainless steel. Depending on the desired aesthetic, the cabinetry and countertops can be chosen to match the existing décor of the home. Additionally, the hardware and fixtures should be chosen to complement the cabinetry and countertops.
Storage Solutions
In an L-shaped kitchen design, storage solutions are essential. By incorporating different types of storage, the kitchen will be much more functional and organized. Options for storage include wall-mounted shelves, pull-out drawers, and pantry cabinets. Additionally, the use of cabinet organizers, such as lazy susans, can help to maximize the storage space in the kitchen.
Lighting and Color
Finally, lighting and color should be considered when designing an L-shaped kitchen. Natural light should be maximized whenever possible, and artificial lighting should be chosen to complement the overall design. Additionally, color can be used to define the different areas of the kitchen and to create a warm and inviting atmosphere. By carefully considering the lighting and color, an L-shaped kitchen can be transformed into a stylish and functional space.









![43 Brilliant LShaped Kitchen Designs 2020 [A Review On Kitchen Trends]](https://i2.wp.com/ashleywinndesign.com/wp-content/uploads/2018/10/13-1.jpg?resize=825%2C954&ssl=1)





Related Posts

