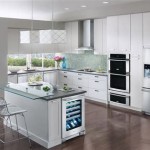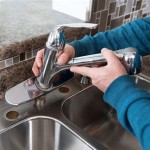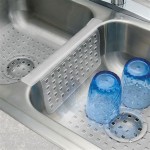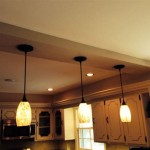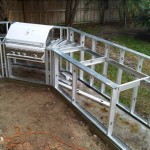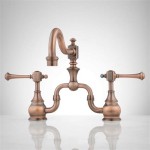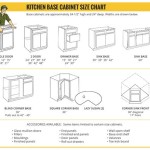When you have a tiny kitchen, it’s essential to make the most of the space you have available. With the right design and planning, you can create a kitchen that’s both aesthetically pleasing and highly functional. Here are some tips for designing a tiny kitchen plan:
Choose the Right Layout
When you plan a tiny kitchen, it’s important to choose a layout that works for your space. The most common layouts for small kitchens include the galley, U-shaped, and L-shaped kitchen. Each of these layouts has its own advantages and disadvantages, so it’s important to consider what works best for your space when deciding on a layout.
Maximize Storage Space
Storage is one of the most important aspects of a tiny kitchen. You’ll want to make sure that you maximize the storage space that you have available. Utilizing wall space, shelves, and cabinets is a great way to make the most of your small kitchen. You may also want to consider adding a kitchen island for additional storage and counter space.
Choose the Right Appliances
When you design a tiny kitchen, it’s important to choose the right appliances. You’ll want to choose appliances that are the right size for your space, as well as ones that are energy-efficient. Look for appliances such as a smaller refrigerator, a two-burner stove, and a slim dishwasher if possible.
Incorporate Natural Light
When you design a tiny kitchen, it’s important to incorporate natural light. Natural light can help to make your kitchen feel larger and more open. You may want to consider adding a window or skylight to your kitchen design to let in more natural light.
Add Accents
Accents can help to add personality to your tiny kitchen. You can add a pop of color with a bold tile backsplash, or you can add texture with a wood countertop. Adding accents can help to make your kitchen feel more inviting and unique.
/Small_Kitchen_Ideas_SmallSpace.about.com-56a887095f9b58b7d0f314bb.jpg)








Related Posts






