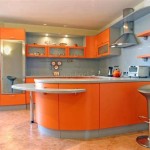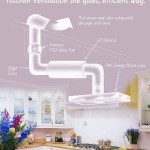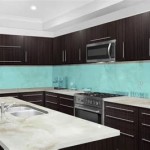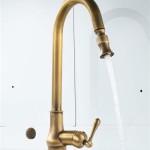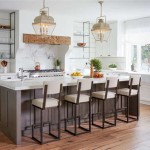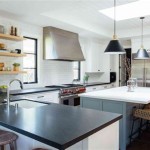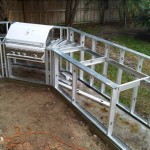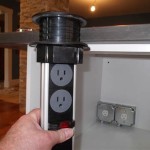Creating the perfect kitchen layout can be a daunting task. With so many options to choose from, it can be difficult to know where to start. However, with a few simple steps, you can create a kitchen layout that is both functional and aesthetically pleasing. Read on to learn more about how to design the perfect kitchen layout.
Step 1: Determine Your Kitchen’s Footprint
Before you begin planning your kitchen layout, you’ll need to determine the footprint of your space. This will help you decide the optimal layout for your kitchen. Measure the length and width of your kitchen, as well as any other areas that you plan to include in your design. Once you have these measurements, you’ll be able to plan your kitchen layout around them.
Step 2: Consider the Triangle Layout
The triangle layout is a popular kitchen layout option. This layout places the sink, refrigerator, and stove in a triangular formation. This allows for easy access to all of the appliances, as well as open counter space for food preparation. When creating a triangle layout, make sure the distance between each appliance is no more than 6 feet.
Step 3: Utilize Your Space Wisely
No matter what kitchen layout you choose, it’s important to make the most of your space. Consider adding an island or peninsula to your design to provide additional counter space and storage. Utilize wall space by adding shelves or cabinets to store items. And if you have a small kitchen, look for ways to incorporate multipurpose furniture, such as a kitchen cart or table, to maximize the space.
Step 4: Choose the Right Materials
Once you have determined the layout of your kitchen, it’s time to choose the materials for your design. When selecting materials, think about how they will look and feel. Choose materials that are durable, easy to clean, and visually appealing. Consider adding natural touches, such as wood accents or stone countertops, to give your kitchen an inviting feel.
Step 5: Add the Finishing Touches
Once you have chosen the materials for your kitchen, it’s time to add the finishing touches. Consider adding decorative elements, such as wallpaper, tile backsplash, or artwork, to give your kitchen a unique look. Additionally, think about incorporating task lighting to make your kitchen more functional. With the right lighting, you’ll be able to see and work more easily in your kitchen.
Conclusion
Designing the perfect kitchen layout doesn’t have to be difficult. By following the steps outlined above, you can create a kitchen layout that is both functional and aesthetically pleasing. Start by determining the footprint of your space, then consider the triangle layout, utilize your space wisely, choose the right materials, and add the finishing touches. With a little bit of planning, you can create a kitchen layout that you’ll love for years to come.














/One-Wall-Kitchen-Layout-126159482-58a47cae3df78c4758772bbc.jpg)
Related Posts

