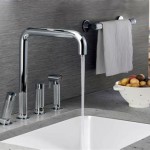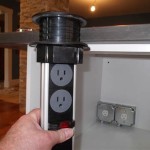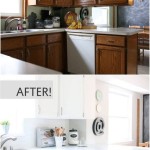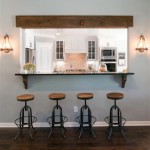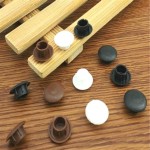An L-shaped kitchen is one of the most popular kitchen layouts due to its versatility and efficiency. It has a classic design that is easy to work with and can be adapted to fit any kitchen size. The L-shape kitchen layout works especially well in small kitchens, maximizing the available space and making the most of the kitchen area.
Maximizing Space with an L-Type Layout
The traditional L-shaped kitchen layout is made up of two walls that form an L shape, with the sink and refrigerator located on one side and the stove and cabinets on the other. This layout allows for maximum efficiency as it divides the kitchen into two distinct sections, each with its own purpose. This layout also makes it easy to move around the kitchen and access all the necessary appliances and tools. In a small kitchen, the L-shaped layout can make a big difference, as it provides plenty of counter space and storage, while still leaving plenty of room for movement.
Designing an L-Type Kitchen
When it comes to designing an L-shaped kitchen, there are a few things to keep in mind. First, consider the size of your kitchen and the shape of the space. Depending on the size of the kitchen, you may need to adjust the layout of the cabinets, countertops, and appliances to best fit the space. You can also use various design elements such as islands and peninsula counters to create a more efficient layout. Additionally, make sure to choose appliances and fixtures that are designed to fit into the corner of the L-shape layout.
Using Color and Texture in an L-Type Kitchen
When it comes to decorating a small kitchen, color and texture can be used to make the space feel bigger and more inviting. Consider using lighter colors on the walls, such as creamy whites and pastels, to create a sense of openness and spaciousness. You can also add texture to the walls with wallpaper or textured paint to give the space more depth. Additionally, adding bright accents with colorful kitchen accessories and countertop materials can help to liven up an otherwise dull kitchen.
Lighting in an L-Type Kitchen
Good lighting can make a huge difference in a small kitchen, as it can make the space feel more open and inviting. Consider using natural lighting, such as windows and skylights, to brighten up the space. You can also add additional lighting such as pendant lights and recessed lights to help create a more balanced and inviting atmosphere. Additionally, task lighting such as under-cabinet lights can be used to provide direct lighting where it is needed most.















Related Posts

