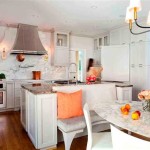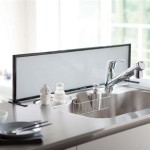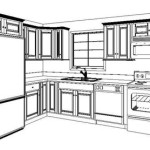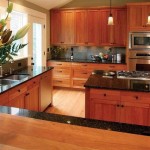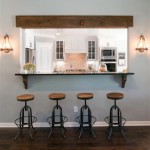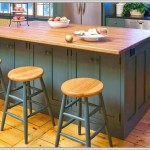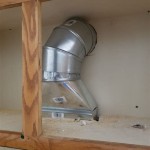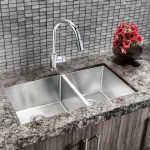Having a well thought out kitchen layout is essential to creating a functional and inviting space. Whether you’re remodeling your existing kitchen or starting from scratch, there are a few key factors to consider when designing the best kitchen layout for your home.
Creating a Functional Kitchen Layout
When designing the best kitchen layout for your home, it’s important to consider your kitchen’s main functions. For example, if you’ll be using your kitchen to entertain guests, you’ll want to create an open layout that allows for conversation and easy access to food and drinks. On the other hand, if you’re using your kitchen as a work station, you’ll want to make sure that all of the necessary appliances and cookware are within easy reach.
Choosing the Right Appliances
Your kitchen layout should be designed to accommodate your kitchen appliances. Before you start the design process, measure your kitchen appliances, and then use these measurements to plan the best layout for your kitchen. If you’re unsure of what appliances to include in your kitchen, consider the following:
- Oven
- Stovetop
- Refrigerator
- Dishwasher
- Microwave
Including Storage in Your Kitchen Layout
When designing the best kitchen layout for your home, it’s important to consider how much storage space you need. Consider the types of items you’ll be storing in your kitchen and plan accordingly. For example, if you’re an avid baker, you’ll want to include plenty of cabinet and counter space for storing baking supplies. Similarly, if you’re a cook, you’ll want to make sure that pots and pans are easy to access.
Designing an Open Layout
If you’re interested in creating an open, airy kitchen, there are a few things you can do to achieve this look. Start by removing any unnecessary walls or partitions that might be blocking natural light or airflow. You can also use light colors on the walls and floors to make the space appear larger. Finally, opt for a neutral color palette and minimalistic decor to make the space feel more open and inviting.
Conclusion
Designing the best kitchen layout for your home can be a daunting task, but with the right planning and design tips, you can create a functional, inviting space that you’ll be proud to show off. When designing your kitchen, remember to keep your kitchen’s main functions in mind, consider the necessary appliances, include plenty of storage, and opt for an open, airy layout. With these tips in mind, you’ll be well on your way to creating the perfect kitchen layout for your home.


:max_bytes(150000):strip_icc()/MLID_Liniger-84-d6faa5afeaff4678b9a28aba936cc0cb.jpg)


/LKI_Ellman_Kitchen-10-5a8b522fff1b7800371a0bb7.jpg)




/AMI089-4600040ba9154b9ab835de0c79d1343a.jpg)




Related Posts

