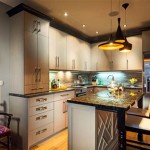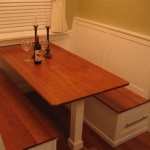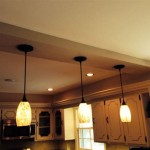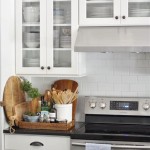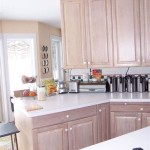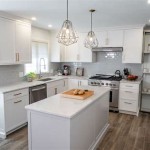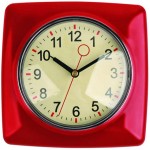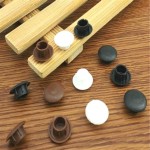Built-In Kitchen Cupboard Designs for Small Kitchens
Small kitchens often present a significant design challenge. Maximizing space while maintaining functionality and aesthetic appeal requires careful planning and innovative solutions. Built-in kitchen cupboards, when well-designed, can provide an efficient and elegant solution for optimizing storage and workflow in limited square footage.
Built-in cupboards, as opposed to freestanding units, are integrated directly into the architecture of the kitchen. This allows for a seamless appearance and maximizes the usable space by eliminating gaps and awkward corners often associated with individual pieces of furniture. The design process should begin with a thorough assessment of the kitchen’s existing layout, available space, and the homeowner’s specific storage needs. Consideration must be given to the placement of appliances, the location of plumbing and electrical fixtures, and the natural flow of movement within the kitchen.
Optimizing Vertical Space with Tall Cabinets and Shelving
One of the most effective strategies for small kitchen design is to utilize vertical space. Traditional lower cabinets often leave significant unused space above. Implementing tall, floor-to-ceiling cabinets can dramatically increase storage capacity without expanding the kitchen’s footprint. These cabinets can be used to store a variety of items, from pantry staples and cookware to less frequently used appliances.
Consider incorporating adjustable shelving within these tall cabinets to accommodate items of varying heights. This flexibility allows for customized organization and prevents wasted space. Additionally, including pull-out shelves or drawers within the tall cabinets can improve accessibility, eliminating the need to reach deep into the cabinet for items at the back. These features are particularly helpful for individuals with limited mobility.
Another strategy is to extend cupboards to the ceiling, even if the top portion is not easily accessible. The space above can be used for storing seasonal items or those used infrequently. Using consistent door styles and finishes throughout the cabinets creates a unified look and draws the eye upward, making the space appear larger. Open shelving, especially near the top, can be used to display decorative items, adding visual interest and personality to the kitchen.
While open shelving can add visual appeal, it is crucial to consider the practicality in a small kitchen. Open shelves require regular cleaning to prevent dust and grease buildup. In areas prone to splatters, such as near the cooktop, closed cabinets may be a more practical choice. A balanced approach, combining closed cabinets for essential storage with open shelving for display, is often the most effective solution.
Utilizing Corner Spaces Effectively
Corners often present a significant challenge in kitchen design, particularly in small spaces. Traditional corner cabinets can be difficult to access, resulting in wasted space at the back. Several innovative solutions can transform these awkward areas into functional storage spaces.
One popular option is the use of corner carousels or lazy Susans. These rotating shelves allow for easy access to items stored deep within the corner cabinet. While effective, some find corner carousels to be inefficient in terms of space utilization, as the circular shape may leave gaps. Another alternative is to install blind corner pull-outs. These mechanisms allow the entire contents of the cabinet to be pulled out, providing full access to even the most remote items. Blind corner pull-outs come in various configurations, including those with multiple shelves or those designed specifically for storing pots and pans.
An alternative to specialized hardware is to design custom-shaped corner cabinets. Angled cabinets or curved cabinets can maximize the available space and create a more visually appealing design. These custom solutions offer greater flexibility in terms of storage options and can be tailored to the specific needs of the homeowner. When designing custom corner cabinets, it is important to consider the overall aesthetic of the kitchen and ensure that the design complements the other elements of the space.
Another approach is to avoid corner cabinets altogether. Instead of a traditional corner cabinet, consider extending countertop space into the corner and creating a small appliance garage. This allows for convenient storage of items such as coffee makers, toasters, or blenders, keeping them off the main countertop and freeing up valuable workspace. Alternatively, the corner space could be used for a small, built-in desk or workstation.
Incorporating Multi-Functional Design Elements
In a small kitchen, every element should serve multiple purposes whenever possible. Integrating multi-functional design elements into the built-in cupboards can significantly enhance the kitchen’s efficiency and usability.
One example is incorporating a pull-out cutting board into the countertop. This provides a convenient work surface without taking up valuable counter space. When not in use, the cutting board can be easily stored away, keeping the kitchen tidy and organized. Similarly, a pull-out spice rack can be integrated into a narrow cabinet next to the cooktop, providing easy access to essential seasonings while cooking.
Another multi-functional design element is the use of toe-kick drawers. The space under the base cabinets, typically unused, can be transformed into drawers for storing flat items such as baking sheets, cutting boards, or linens. These drawers are discreet and do not take up any additional floor space.
Consider incorporating a built-in wine rack into the design. This can be integrated into a section of the upper or lower cabinets, providing a stylish and space-saving storage solution for wine bottles. The wine rack can be designed to accommodate different bottle sizes and can be customized to match the overall aesthetic of the kitchen.
Another approach is to integrate a small, fold-down table or desk into the side of a cabinet. This provides a temporary workspace for meal preparation or other tasks and can be easily folded away when not needed. A fold-down table can be particularly useful in a small kitchen where space is limited.
The choice of materials and finishes also plays a crucial role in the overall functionality and aesthetic of the kitchen. Light-colored cabinets and countertops can help to brighten the space and make it feel larger. Reflective surfaces, such as glossy cabinet doors or stainless steel appliances, can also help to bounce light around the room. Durable and easy-to-clean materials are essential for a kitchen that will be used frequently. Consider using materials such as laminate, quartz, or solid surface countertops, which are both attractive and practical. The hardware chosen for the cabinets, such as pulls and knobs, should be both functional and aesthetically pleasing, complementing the overall design of the kitchen.
Proper planning and attention to detail are essential for creating built-in kitchen cupboards that are both functional and visually appealing. By optimizing vertical space, utilizing corner spaces effectively, and incorporating multi-functional design elements, it is possible to create a small kitchen that is both efficient and enjoyable to use. The design should be tailored to the specific needs and preferences of the homeowner, taking into account their cooking habits, storage requirements, and personal style. With careful planning and execution, built-in kitchen cupboards can transform a small kitchen into a stylish and functional space that maximizes its potential.

20 Inspiring Modern Small Kitchen Design Ideas Oppein

20 Inspiring Modern Small Kitchen Design Ideas Oppein

Small Kitchen Ideas To Make The Most Of Your Space

70 Best Small Kitchen Design Ideas Layout Photos

6 Space Saving Small Kitchen Design Ideas

20 Small Kitchens That Prove Size Doesn T Matter Apartment Kitchen Layouts Modern
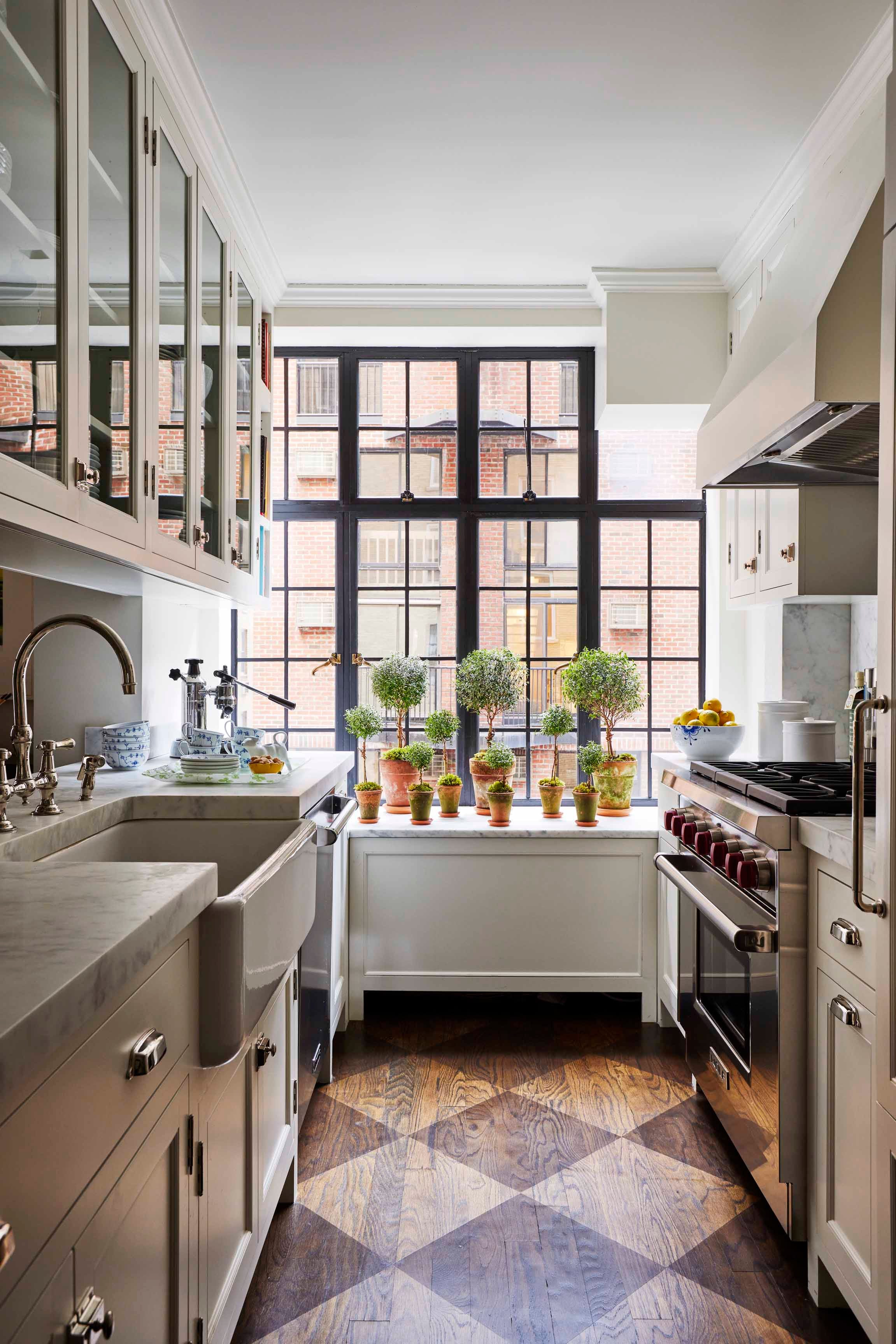
28 Best Small Kitchen Ideas 2024 Decorating Tips

12 Stylish Kitchen Cupboard Designs Design Cafe

Small Kitchen Design Ideas Intelligent Storage Solutions

House Home 20 Small Kitchens That Prove Size Doesn T Matter
Related Posts

