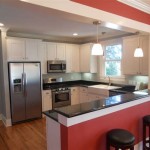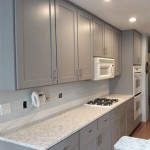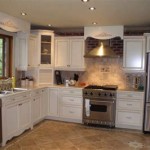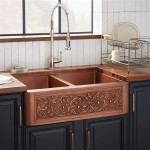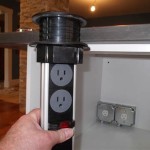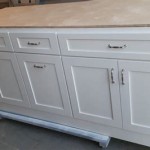Essential Aspects of Commercial Kitchen Floor Plan Ideas
Designing an efficient and functional commercial kitchen requires careful planning, especially when it comes to the floor plan. The layout should maximize workflow, minimize hazards, and comply with industry standards. Here are some essential aspects to consider:
1. Workflow Efficiency
The floor plan should optimize the flow of staff and food throughout the kitchen. Consider the following principles:
- Establish clear pathways for staff to move around without obstacles.
- Position equipment in a logical sequence, from receiving to preparation to cooking.
- Create designated areas for different tasks, such as food preparation, cooking, and dishwashing.
2. Workflow Efficiency
The floor plan should minimize potential hazards to ensure a safe working environment. Consider these points:
- Avoid narrow aisles and sharp corners that could cause collisions.
- Provide adequate space around equipment for safe operation and maintenance.
- Install non-slip flooring and ensure proper lighting to prevent accidents.
3. Industry Standards and Regulations
Commercial kitchens must comply with industry standards and local regulations. These guidelines ensure the safety and hygiene of the food preparation environment. Some key considerations include:
- Adhering to space requirements for equipment, such as clearance heights.
- Providing adequate ventilation and exhaust systems to control smoke and odors.
- Installing appropriate fire suppression systems and emergency exits.
4. Equipment Placement
The placement of equipment plays a crucial role in workflow efficiency and safety. Consider these factors:
- Position heavy equipment, such as ovens and refrigerators, near load-bearing walls.
- Group similar equipment together to minimize movement.
- Consider the height of equipment to ensure it is comfortable for staff to use.
5. Storage and Accessibility
Proper storage is essential for organization and efficiency. The floor plan should include:
- Adequate storage space for ingredients, equipment, and supplies.
- Easily accessible storage areas to minimize staff movement.
- Vertical storage solutions to maximize space utilization.
6. Lighting
Proper lighting is crucial for safety, hygiene, and productivity. The floor plan should ensure:
- Adequate natural light or artificial lighting throughout the kitchen.
- Task lighting above work surfaces and equipment.
- Emergency lighting in case of power outages.
7. Cleanability
Maintaining a clean kitchen is paramount for food safety and hygiene. The floor plan should facilitate easy cleaning and sanitation:
- Use impervious materials for flooring and walls to prevent spills and bacteria accumulation.
- Provide drainage systems to prevent water buildup.
- Install easy-to-clean equipment and surfaces.
By considering these essential aspects, you can create a commercial kitchen floor plan that maximizes efficiency, minimizes hazards, and meets industry standards. This will result in a safe, functional, and productive workspace that supports the successful operation of your kitchen.

Commercial Kitchen Design Restaurant 360

Restaurant Floor Plans 8 Ideas To Inspire Your Next Location Sling

Restaurant Floor Plans 8 Ideas To Inspire Your Next Location Sling

Blueprints Of Restaurant Kitchen Designs

Commercial Kitchen Design

Commercial Kitchen Design And Consulting Colorado Springs

4 Factors To Consider In Restaurant Kitchen Design

Restaurant Kitchen Design 360

Commercial Kitchen Al Design

How To Design A Restaurant Floor Plan Avanti Solutions
Related Posts

