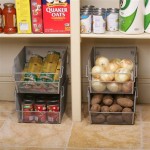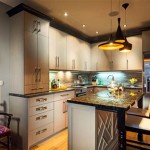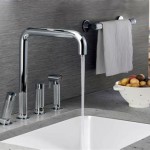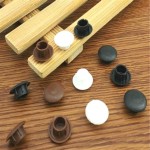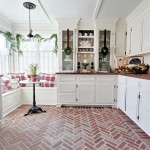Condo Kitchen Remodel: How To Bring Yours Into The Modern Ages
Condominium kitchens, often constrained by space and existing infrastructure, present unique challenges when undertaking a remodel. Updating a condo kitchen to reflect modern design trends and functionality requires careful planning, adherence to building regulations, and a strategic approach to maximizing available space. This article outlines key considerations and practical steps for successfully modernizing a condo kitchen.
Understanding Condo Association Rules and Regulations
Before initiating any kitchen remodel, it is crucial to thoroughly understand and comply with the condo association's rules and regulations. These guidelines typically cover a range of aspects, including permissible hours for construction, noise restrictions, waste disposal procedures, and restrictions on altering common elements such as plumbing and electrical systems. Failure to adhere to these regulations can result in fines, delays, and even legal action.
Obtain a copy of the condo association's bylaws and any specific remodeling guidelines. These documents will outline the process for submitting renovation plans for approval. Prepare detailed plans that accurately depict the scope of the project, including proposed changes to plumbing, electrical wiring, and structural elements. It is advisable to consult with a professional architect or designer who is familiar with condo renovation requirements to ensure compliance. Submitting a comprehensive and accurate plan will significantly increase the likelihood of a timely approval.
Pay particular attention to restrictions on moving plumbing or electrical fixtures. Condo buildings often have standardized plumbing and electrical systems, and altering these systems can impact other units in the building. If changes to these systems are necessary, it may require the approval of the condo association's engineer or a qualified professional. Noise restrictions are also a common concern. Construction activities that generate excessive noise may be limited to certain hours of the day or days of the week. Communicate effectively with the condo association and your neighbors to minimize disruption and maintain a positive relationship throughout the renovation process.
Maximizing Space and Functionality in a Small Kitchen
Condo kitchens are frequently smaller than those found in single-family homes, making space optimization a critical aspect of the remodel. Strategic planning and innovative design solutions can significantly enhance the functionality and efficiency of a limited kitchen space.
Consider incorporating space-saving appliances, such as a combination microwave and convection oven, a counter-depth refrigerator, or a slimline dishwasher. These appliances are designed to fit into smaller footprints without sacrificing performance. Vertical storage solutions, such as taller cabinets, pull-out pantries, and open shelving, can maximize storage capacity without taking up valuable floor space. Utilize the full height of the walls to create storage opportunities. In-cabinet organizers, such as pull-out shelves and drawer dividers, can further improve organization and accessibility.
Multifunctional furniture and design elements can also contribute to space optimization. A kitchen island with built-in storage can serve as both a workspace and a storage area. A drop-leaf table or a breakfast bar can provide additional dining space when needed without permanently occupying floor space. Light-colored cabinets and countertops can create a sense of spaciousness and brightness, making the kitchen feel larger than it is. Mirrors can also be used strategically to reflect light and create the illusion of more space. Consider under-cabinet lighting to brighten work surfaces and eliminate shadows, further enhancing the feeling of spaciousness.
Careful planning of the kitchen layout is essential. Consider the work triangle – the relationship between the sink, refrigerator, and cooktop – to ensure an efficient workflow. Minimize clutter by keeping countertops clear and organizing items in cabinets and drawers. Regularly decluttering the kitchen can also help maintain a sense of order and spaciousness. By implementing these space-saving strategies, it is possible to transform a small condo kitchen into a highly functional and aesthetically pleasing space.
Selecting Modern Materials and Finishes
Choosing the right materials and finishes is paramount to achieving a modern aesthetic in a condo kitchen remodel. Modern kitchen design emphasizes clean lines, minimalist aesthetics, and durable, low-maintenance materials. Key materials to consider include cabinetry, countertops, flooring, and backsplash.
For cabinetry, consider frameless cabinets with sleek, minimalist doors. Flat-panel doors in neutral colors such as white, gray, or beige are popular choices for modern kitchens. Wood veneers with a horizontal grain can add warmth and texture while maintaining a clean look. Hardware should be simple and understated, such as brushed nickel or stainless steel pulls. Soft-close hinges and drawer slides are a valuable upgrade that adds convenience and longevity to the cabinets.
Countertop materials such as quartz, granite, and solid surface are excellent choices for modern kitchens. Quartz is a popular option due to its durability, stain resistance, and wide range of colors and patterns. Granite offers a natural stone look with unique variations. Solid surface countertops are seamless and non-porous, making them easy to clean and maintain. Consider a minimalist edge profile for the countertops, such as a square or eased edge, to complement the clean lines of the cabinetry. Backsplash options include glass tiles, ceramic tiles, and natural stone tiles. A simple subway tile backsplash in a neutral color is a classic choice that complements a wide range of kitchen styles. Glass tiles can add a touch of elegance and reflect light, making the kitchen feel brighter. Consider large-format tiles to minimize grout lines and create a seamless look.
Flooring options for modern kitchens include hardwood, tile, and vinyl plank. Hardwood floors add warmth and character to the kitchen. Tile is a durable and water-resistant option that is available in a wide range of colors and styles. Vinyl plank flooring is a cost-effective and low-maintenance alternative that mimics the look of hardwood or tile. Choose a flooring option that is easy to clean and complements the overall design aesthetic of the kitchen. Lighting is another essential element of modern kitchen design. Recessed lighting provides ambient illumination, while pendant lights above the island or breakfast bar add visual interest. Under-cabinet lighting illuminates work surfaces and highlights the backsplash. Select energy-efficient LED lighting fixtures to reduce energy consumption. By carefully selecting modern materials and finishes, it is possible to create a stylish and functional condo kitchen that reflects contemporary design trends.
Updating Plumbing and Electrical Systems
Modernizing a condo kitchen often involves updating the plumbing and electrical systems to meet current codes and accommodate new appliances. This is a critical aspect of the remodel that requires the expertise of licensed professionals.
Before starting the renovation, have a licensed electrician inspect the existing electrical system to ensure it can handle the increased demand from new appliances and lighting. Older condo buildings may have outdated wiring that is not sufficient for modern electrical needs. Consider upgrading the electrical panel to provide adequate capacity for new appliances and circuits. Install ground fault circuit interrupter (GFCI) outlets in areas where water is present, such as near the sink and dishwasher, to prevent electrical shocks. Ensure that all electrical work complies with local building codes and regulations.
Similarly, have a licensed plumber inspect the existing plumbing system for leaks, corrosion, and outdated pipes. Replace any old or damaged pipes with new copper or PEX piping. Consider installing a new kitchen sink and faucet that meet current water efficiency standards. If you are planning to move the sink or dishwasher, consult with a plumber to determine the feasibility of relocating the plumbing lines. Ensure that all plumbing work complies with local building codes and regulations. Consider installing a water filtration system to improve the quality of drinking water. Modern kitchen faucets are available with a variety of features, such as pull-down sprayers, touchless operation, and integrated water filters.
When selecting new appliances, choose energy-efficient models that meet Energy Star standards. Energy-efficient appliances can significantly reduce energy consumption and lower utility bills. Consider the location of the appliances to ensure they are properly positioned for ergonomic use and to optimize workflow in the kitchen. Consult with a professional contractor to ensure that the plumbing and electrical systems are properly installed and connected to the new appliances. By updating the plumbing and electrical systems and selecting energy-efficient appliances, it is possible to create a modern and functional condo kitchen that meets current standards and provides years of reliable service.
Managing the Renovation Process
Successfully managing a condo kitchen renovation requires careful planning, communication, and coordination. A well-defined project timeline and budget are essential for keeping the project on track and within budget. Effective communication with the contractor, the condo association, and neighbors is crucial for minimizing disruptions and maintaining a positive relationship.
Before starting the renovation, create a detailed project timeline that outlines the various stages of the project, from demolition to final inspection. Estimate the time required for each stage and factor in potential delays. Obtain multiple bids from qualified contractors and carefully review their proposals before making a decision. Check references and verify that the contractor is licensed and insured. Once you have selected a contractor, sign a written contract that clearly outlines the scope of work, payment terms, and timeline. Establish a clear communication protocol with the contractor and schedule regular meetings to discuss progress and address any issues that may arise.
Throughout the renovation process, keep the condo association informed of the project's progress and any potential disruptions. Adhere to the condo association's rules and regulations regarding construction hours and noise restrictions. Take steps to minimize dust and debris and protect common areas from damage. Communicate with your neighbors to inform them of the renovation and address any concerns they may have. Consider providing them with a contact number in case they need to reach you during the renovation. During the demolition phase, take precautions to protect surrounding areas from dust and debris. Cover furniture and floors with plastic sheeting and seal off doorways to prevent the spread of dust. Dispose of construction waste properly and in accordance with the condo association's regulations.
Regularly monitor the progress of the renovation and address any issues promptly. Keep track of expenses and ensure that payments are made according to the terms of the contract. Conduct regular inspections to ensure that the work is being performed to your satisfaction and in accordance with the contract. Once the renovation is complete, schedule a final inspection with the contractor to ensure that all work has been completed to your satisfaction. Obtain all necessary permits and approvals from the local building department. By carefully managing the renovation process, it is possible to minimize disruptions, stay within budget, and achieve a successful outcome.

A Mid Century Condo Kitchen Makeover Atomic Ranch

Small Kitchen Renovation And Design Ideas

Kitchen Interior Design The Ultimate Guide To Your Remodel

27 Er Friendly Diy Kitchen Makeovers On A Budget Cabinet Kings

Kitchen Trends From Every Decade In History Forbes Home

In A Tiny Brooklyn Kitchen Room For Lots Of Ideas The New York Times

From Studio To Junior One Bedroom In A Nyc Apartment Remodel
12 Kitchen Trends You Ll Regret According To Interior Design Experts

Kitchen Remodeling Cost Guide 2024 Sweeten Com

Open Concept Kitchen Ideas 6 Communal Spaces To Cook Cool Off
Related Posts


