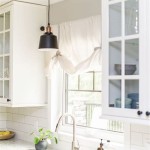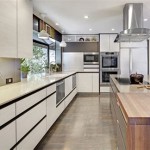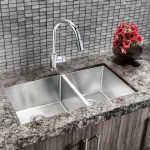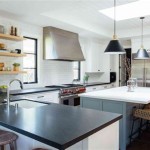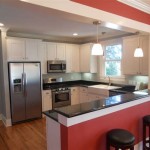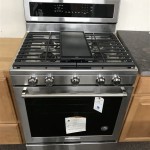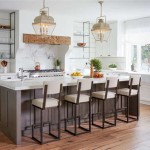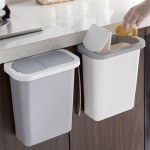Creating A Dreamy Covered Outdoor Kitchen: Design Ideas and Considerations
The allure of outdoor living has led to a surge in homeowners seeking to extend their living spaces beyond the confines of their interior walls. An outdoor kitchen, especially one that's covered, offers a unique opportunity to enjoy cooking and dining al fresco while being shielded from the elements. This arrangement adds value to the property and fosters a more relaxed and engaging lifestyle. Planning a covered outdoor kitchen requires careful consideration of several factors, including space, budget, design aesthetics, and functionality.
A covered outdoor kitchen provides several benefits. Protection from sun, rain, and wind allows for year-round use, depending on the climate. This increased usability encourages more frequent gatherings and meals outdoors. The cover also helps protect the kitchen appliances and cooking surfaces from the elements, extending their lifespan and reducing maintenance needs. Furthermore, a well-designed covered outdoor kitchen can serve as a focal point for the outdoor living space, enhancing its visual appeal and creating a more inviting atmosphere.
Assessing Space and Determining Layout
The first step in creating a dreamy covered outdoor kitchen is to assess the available space. This involves carefully measuring the intended area and considering its proximity to the house, existing landscaping, and utilities. The size of the space will dictate the scope of the kitchen and the types of appliances and features that can be accommodated. Smaller spaces may necessitate a more compact design with multi-functional elements, while larger spaces can accommodate a more elaborate setup with dedicated cooking, dining, and lounging areas.
Consider the existing landscape. Mature trees can provide natural shade and privacy, but their root systems may require adjustments to the kitchen's foundation. Sloping terrain may require leveling or terracing to create a stable and functional surface. The proximity to the house is another important factor. A kitchen located closer to the house will generally have easier access to utilities and indoor amenities, while a more remote location may require additional infrastructure.
Once the available space has been assessed, the next step is to determine the optimal layout. Several common layouts are suitable for covered outdoor kitchens, including linear, L-shaped, U-shaped, and island designs. The choice of layout will depend on the size and shape of the space, the desired functionality, and the homeowner's personal preferences. A linear layout is well-suited for smaller spaces or areas with limited width. An L-shaped layout provides more counter space and allows for a more efficient workflow. A U-shaped layout offers maximum counter space and is ideal for serious cooks. An island design adds a central work area and can also serve as a gathering spot for guests.
When planning the layout, consider the "work triangle," which connects the sink, cooktop, and refrigerator. This concept aims to minimize the distance between these key elements, creating a more efficient and ergonomic workspace. Aim for a work triangle with sides that are no less than 4 feet and no more than 9 feet. This will optimize the flow of movement and reduce strain on the cook.
Selecting Appliances and Materials
The choice of appliances and materials is crucial for both the functionality and aesthetics of the covered outdoor kitchen. Consider the types of cooking you plan to do, the frequency of use, and your budget when selecting appliances. A basic outdoor kitchen might include a grill, a sink, and a refrigerator. More elaborate setups may feature a side burner, a smoker, a pizza oven, and a beverage center. Stainless steel appliances are a popular choice for outdoor kitchens due to their durability and resistance to corrosion.
Countertops are another important element to consider. Popular options include granite, concrete, tile, and stainless steel. Granite is a durable and attractive material that can withstand the elements, but it can be expensive. Concrete is a versatile material that can be customized to match any design style, but it requires sealing to prevent staining. Tile is a cost-effective option that offers a wide range of colors and patterns, but it may be susceptible to cracking in extreme temperatures. Stainless steel is a hygienic and durable option, but it can be prone to scratching.
The materials used for the kitchen's structure and covering should also be carefully selected to withstand the outdoor elements. Wood is a common choice for framing and supports, but it requires regular maintenance to prevent rot and insect damage. Pressure-treated lumber is a more durable option that is resistant to these issues. Metal framing is another option that offers superior strength and durability, but it can be more expensive. For the covering, options include solid roofs, pergolas, and retractable awnings. Solid roofs provide the best protection from the elements, while pergolas offer partial shade and ventilation. Retractable awnings offer flexibility, allowing you to adjust the level of shade as needed.
The selection of materials should also consider the overall design aesthetic. Choose materials that complement the style of your home and the surrounding landscape. For a rustic look, consider using natural stone and reclaimed wood. For a more modern look, opt for sleek stainless steel and minimalist designs. The goal is to create a cohesive and harmonious outdoor living space that reflects your personal style.
Consider built-in storage options. Drawers and cabinets can be included in the design to ensure utensils, cookware, and other essentials are organized. Durable materials, like stainless steel, will prolong the life of these features. The design of the storage should be weather-resistant to prevent deterioration from exposure to moisture.
Designing for Comfort and Ambiance
Creating a dreamy covered outdoor kitchen involves more than just functionality; it also requires careful consideration of comfort and ambiance. Factors such as lighting, seating, heating, and ventilation can significantly impact the overall experience. Adequate lighting is essential for both safety and ambiance. Consider incorporating a combination of ambient, task, and accent lighting to create a well-lit and inviting space. Ambient lighting provides general illumination, while task lighting focuses on specific work areas, such as the grill and countertops. Accent lighting highlights architectural features or landscaping elements.
Comfortable seating is crucial for creating a welcoming and relaxing outdoor living space. Consider incorporating a variety of seating options, such as dining chairs, lounge chairs, and bar stools. Choose furniture made from durable and weather-resistant materials, such as teak, wicker, or aluminum. Add cushions and pillows for added comfort and style. Consider the sightlines from the seating areas. Position seating to take advantage of views of the landscaping or other outdoor features.
In cooler climates, heating elements can extend the usability of the covered outdoor kitchen into the shoulder seasons. Options include outdoor fireplaces, fire pits, and patio heaters. An outdoor fireplace provides both warmth and ambiance, while a fire pit offers a more casual and social gathering spot. Patio heaters are a more practical option for providing localized warmth. When choosing a heating element, consider the size of the space and the desired level of warmth.
Proper ventilation is essential for preventing the buildup of smoke and odors. If you plan to use a grill or smoker frequently, consider installing a range hood or exhaust fan to vent the smoke away from the seating area. Natural ventilation can also be enhanced through the use of open-air designs and strategically placed windows or vents. Cross ventilation is achieved by placing openings on opposite sides of the kitchen, allowing air to flow freely through the space. Consider adding ceiling fans to circulate air and keep the space cool and comfortable.
Consider incorporating elements of biophilic design, which focuses on connecting people with nature. Incorporating plants, natural materials, and water features into the design can create a more serene and restorative outdoor environment. Vertical gardens, potted plants, and hanging baskets can add greenery and visual interest. The sound of running water from a fountain or small waterfall can create a calming and relaxing atmosphere. Using natural materials, such as wood and stone, can help to blend the kitchen seamlessly into the surrounding landscape.
Outdoor kitchens should be compliant with local and regional codes. Ensuring the kitchen is up to code will prevent issues in the future. These regulations often cover aspects of construction, plumbing, and electrical wiring. A professional contractor can verify if plans adhere to current codes.
Creating a dreamy covered outdoor kitchen is a significant investment that can enhance your lifestyle and increase the value of your property. By carefully considering space, layout, appliances, materials, comfort, and ambiance, you can design an outdoor kitchen that is both functional and beautiful, creating a welcoming and enjoyable space for cooking, dining, and entertaining.

16 Outdoor Kitchen Design Ideas And Pictures Alfresco Styles

25 Best Outdoor Kitchen Ideas Designs

Covered Outdoor Kitchen Ideas Things To Consider

36 Ideas For Building The Ultimate Outdoor Kitchen Extra Space Storage

25 Best Outdoor Kitchen Ideas Designs

Create Your Dream Outdoor Kitchen Rustic Sustainable Ideas For 2025

Explore Stunning Outdoor Kitchens Gallery Inspiring Designs For Your Living Space

Covered Outdoor Kitchen Ideas Things To Consider

36 Ideas For Building The Ultimate Outdoor Kitchen Extra Space Storage

Building An Outdoor Kitchen Space Neil Kelly
Related Posts

