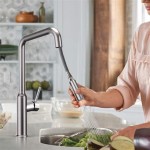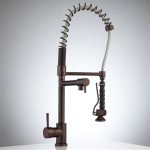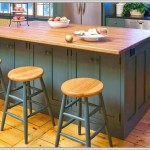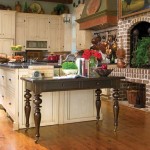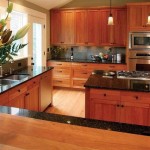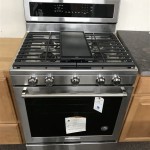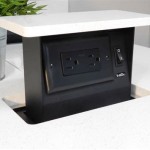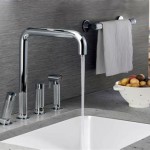Essential Aspects of Creating a Handicap Accessible Kitchen
Designing a kitchen that accommodates individuals with disabilities is crucial for creating an inclusive and functional space. Incorporating accessibility features ensures that everyone can navigate, prepare meals, and enjoy the kitchen environment safely and comfortably.
1. Accessible Counter Heights and Depths
Counter heights should be within reach for individuals using wheelchairs or with limited mobility. Standard counters are typically 36 inches high, but accessible counters should be 30-34 inches high. Counter depths should also be shallower, allowing for wheelchair access underneath.
2. Open Floor Plan and Wide Aisles
An open floor plan with wide aisles (at least 48 inches wide) provides ample space for wheelchair maneuverability. Avoid narrow pathways or obstacles that could hinder movement.
3. Adjustable Height Cabinets
Adjustable height cabinets allow for flexibility in accessing items at different levels. Wall cabinets should extend no higher than 48 inches from the floor, while base cabinets should have a clearance of at least 30 inches from the floor.
4. Accessible Appliances
Choose appliances that are designed for accessibility. Side-by-side refrigerators, for example, can make it easier for individuals in wheelchairs to reach items. Induction cooktops offer precise temperature control and are safer for individuals with limited dexterity.
5. Non-Slip Flooring
Non-slip flooring is essential to prevent falls and accidents. Choose materials such as textured vinyl, slip-resistant tiles, or rubber flooring that provide good traction.
6. Adapted Sinks and Faucets
Sinks should be accessible with a wheelchair underneath. Single-lever faucets with long handles are easier to operate for individuals with limited hand mobility. Install a pull-out spray nozzle for added convenience.
7. Accessible Storage
Incorporate accessible storage solutions such as pull-out drawers, lazy Susans, or shelves with adjustable heights. This ensures that items are easily accessible from a seated position.
8. Assistive Technology
Consider incorporating assistive technology such as voice-activated controls, height-adjustable workstations, or infrared motion sensors. These devices can enhance functionality and independence in the kitchen.
9. Lighting
Adequate lighting is essential for visibility and safety. Provide task lighting under cabinets and over workspaces. Consider motion-activated lighting for hands-free operation.
10. Safety Features
Install safety features such as grab bars near sinks, appliances, and work areas. Non-flammable materials and water shut-off valves provide added protection.
By implementing these essential aspects, you can create a handicap accessible kitchen that empowers individuals with disabilities to participate fully in meal preparation and enjoy the kitchen environment. Accessibility promotes independence, dignity, and a sense of belonging in the home.
Creating A Functional And Stylish Accessible Kitchen Design

Converting To An Accessible Kitchen Tw Ellis

How To Design An Accessible Kitchen Adjustable And Multifunctional Furniture Archdaily

Accessible Kitchens Kitchen Magic

18 Simple Design Tricks To Help Make Your Kitchen More Accessible

Ada Kitchens Designs Using Sektion Cabinets

Accessible Kitchens Kitchen Magic

Ada Kitchens Designs Using Sektion Cabinets

Kitchen Remodeling For People With Disabilities

18 Simple Design Tricks To Help Make Your Kitchen More Accessible
Related Posts

