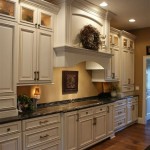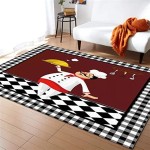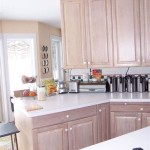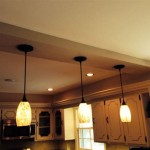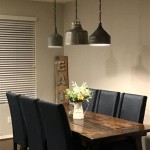Creating An Eye-Catching Black and White Kitchen Floor Plan
The black and white kitchen floor plan is a timeless design choice that offers versatility and a striking visual impact. It transcends fleeting trends, maintaining its appeal due to its adaptability to various architectural styles and personal preferences. This article will explore the key elements involved in creating a visually appealing and functional black and white kitchen floor plan.
A successful black and white kitchen design extends beyond merely contrasting colors. It requires careful consideration of spatial arrangement, material selection, lighting, and the integration of textures and patterns. A well-executed plan balances aesthetics with practicality, ensuring the space is both beautiful and efficient for culinary activities. The careful planning and execution of each design aspect will greatly contribute to the overall success of the kitchen.
Understanding the Principles of Contrast and Balance
The core of a black and white kitchen design lies in the effective use of contrast. Contrast is not merely about juxtaposing black and white; it involves strategically using these colors to highlight specific features, create visual interest, and define spatial zones. The placement of black and white elements influences how the eye perceives the kitchen's size, shape, and overall atmosphere. For instance, using white cabinets against a black backsplash can make the cabinets appear more prominent and the space feel brighter. Conversely, black countertops on white cabinets can ground the design and add a touch of sophistication.
Balance is equally crucial. An uneven distribution of black and white can result in a jarring or overwhelming aesthetic. The aim is to achieve a harmonious equilibrium where neither color overpowers the other. This can be accomplished by considering the proportions of each color in relation to the kitchen's overall square footage. A smaller kitchen might benefit from a higher proportion of white to create a sense of spaciousness, while a larger kitchen can accommodate more black without feeling confined. The careful placement of elements helps to achieve a visually satisfying balance.
Achieving balance can be further refined by considering the natural light available in the kitchen. A kitchen with ample natural light can handle more black elements without feeling dark or gloomy. However, a kitchen with limited natural light might require a greater emphasis on white to maximize brightness. The interplay between natural light, artificial lighting, and color distribution is vital to achieving a visually balanced and inviting kitchen space. Careful consideration of natural light is important when planning the layout and colour scheme.
Selecting Materials and Finishes
The success of a black and white kitchen floor plan is heavily dependent on the selection of appropriate materials and finishes. The choice of materials significantly impacts the overall aesthetic, durability, and maintenance requirements of the kitchen. From countertops and flooring to cabinetry and hardware, each material contributes to the cohesive design.
For countertops, options range from classic choices like granite and marble to modern alternatives like quartz and concrete. Black granite or quartz countertops offer a sleek and sophisticated look, providing a bold contrast against white cabinetry. White marble countertops, while visually stunning, require more maintenance to prevent staining and etching. Concrete countertops offer a more industrial and contemporary feel, adding texture and visual interest to the space. The choice of countertop material should be based on a balance between aesthetic preferences, budget constraints, and practical considerations such as durability and ease of cleaning.
Flooring options further contribute to the overall design. Black and white tile flooring, whether in a classic checkerboard pattern or a more contemporary geometric design, is a popular choice for black and white kitchens. Hardwood flooring, stained in either black or a light natural finish, can also create a striking contrast and add warmth to the space. Consider factors such as slip resistance, water resistance, and ease of maintenance when selecting flooring materials. For instance, porcelain tiles are a durable and water-resistant option suitable for high-traffic areas like the kitchen.
Cabinetry presents another opportunity to introduce texture and visual interest. White shaker-style cabinets are a timeless choice that complements a wide range of design styles. Black cabinets, whether in a matte or glossy finish, can add a touch of drama and sophistication. Mixing black and white cabinetry can create a dynamic and visually appealing effect. For example, white upper cabinets paired with black lower cabinets can ground the design and prevent the space from feeling too top-heavy. The hardware chosen for the cabinets, such as knobs and pulls, can further enhance the overall aesthetic. Stainless steel or brushed nickel hardware offers a sleek and modern look, while brass or gold hardware can add a touch of warmth and luxury.
Incorporating Textures, Patterns and Lighting
While black and white provide a strong foundation, incorporating different textures and patterns prevents the kitchen from feeling flat or monotonous. Textures and patterns add depth, visual interest, and a sense of sophistication to the space. Lighting plays a crucial role in highlighting these elements and creating the desired atmosphere.
Texture can be introduced through various elements, such as backsplash materials, countertop finishes, and cabinet door styles. A textured backsplash, such as subway tiles with a beveled edge or a mosaic tile arrangement, can add visual interest and depth to the space. Countertop finishes, such as honed granite or brushed concrete, offer a tactile experience that complements the overall design. Cabinet door styles, such as shaker, raised panel, or slab, introduce different textures that contribute to the kitchen's aesthetic. The interplay of different textures adds complexity and visual appeal to the black and white scheme.
Patterns can be incorporated in various ways, from flooring and backsplash designs to textiles and accessories. A black and white checkerboard floor is a classic pattern that adds a touch of retro charm to the kitchen. Geometric patterns, such as herringbone or chevron, can create a more contemporary and dynamic look. Backsplash tiles can be arranged in various patterns, such as subway tile laid in a running bond or stacked vertically for a modern twist. Textiles, such as kitchen towels and rugs, can introduce patterns that complement the overall color scheme and add a touch of personality.
Lighting is essential for creating the desired atmosphere and highlighting the textures and patterns within the kitchen. Layered lighting, which combines ambient, task, and accent lighting, is essential for creating a well-lit and functional kitchen. Ambient lighting, such as recessed lighting or a central pendant fixture, provides overall illumination for the space. Task lighting, such as under-cabinet lighting and pendant lights over the island, provides focused illumination for specific tasks such as food preparation and cooking. Accent lighting, such as spotlights highlighting artwork or decorative objects, adds visual interest and creates a sense of depth. The selection of light fixtures, such as chandeliers, pendants, and sconces, can further enhance the kitchen's style and overall aesthetic. Properly integrating textures, patterns and lighting ensures an eye-catching black and white kitchen floor plan.
In conclusion, creating an eye-catching black and white kitchen floor plan involves a multifaceted approach that considers the principles of contrast and balance, the selection of appropriate materials and finishes, and the incorporation of textures, patterns, and lighting. A well-designed black and white kitchen can be both timeless and contemporary, offering a striking visual impact and a functional space for culinary activities. By carefully considering these elements, one can create a kitchen that is both beautiful and practical, reflecting personal style and enhancing the overall home.

18 Black And White Kitchen Ideas From Modern To Farmhouse

Kitchen Floor Plan Guide Layouts Tools Designs Tips

30 Black And White Kitchen Ideas That Will Make You Want To Redecorate Now The Crafty S

Black Kitchens Bold Design Ideas To Transform Your Space Decorilla Interior

37 Gorgeous Ideas For The Perfect Black And White Kitchen

The Timeless Appeal Of Monochromatic Kitchens Dreammaker

12 Black And White Kitchens That Serve Up Timeless Glamour Architectural Digest

How To Design A Classic Black And White Kitchen Wren Kitchens

Black Kitchens Bold Design Ideas To Transform Your Space Decorilla Interior

37 Gorgeous Ideas For The Perfect Black And White Kitchen
Related Posts



