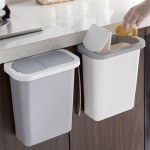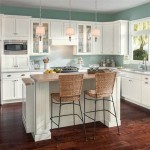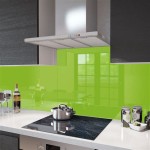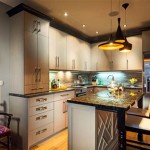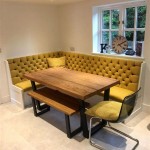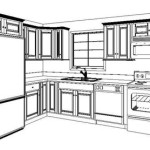Designing The Perfect Kitchen Cabinet Layout: Ideas For Beginners
The kitchen is often considered the heart of the home, serving as a central hub for cooking, dining, and socializing. A well-designed kitchen can significantly enhance a home's functionality and aesthetic appeal. Central to kitchen design is the layout of the cabinets, which provides storage, work surfaces, and contributes significantly to the overall look and feel of the space. For beginners, understanding the fundamental principles of kitchen cabinet layout is crucial to creating a functional and visually appealing kitchen. This article will explore key aspects of kitchen cabinet layout design, offering practical ideas and considerations for those embarking on this project.
Before diving into specific layouts and design ideas, it’s important to understand the various types of kitchen cabinets available. Base cabinets are the foundation, directly supporting countertops and appliances. Wall cabinets are mounted on the wall, optimizing vertical space for storage. Tall cabinets, also known as pantry cabinets or utility cabinets, offer floor-to-ceiling storage solutions. Specialty cabinets, such as corner cabinets, spice racks, and pull-out organizers, address specific storage needs and enhance accessibility. Understanding the characteristics and functionalities of each cabinet type is fundamental for effective kitchen cabinet planning.
The selection of cabinet materials and finishes significantly impacts the kitchen's overall aesthetic and durability. Solid wood cabinets offer timeless beauty and longevity, but they can be a more expensive option. Plywood cabinets provide a stable and durable alternative, often used for cabinet boxes. Particleboard cabinets are a budget-friendly option, but they may be less resistant to moisture and wear. Cabinet finishes range from natural wood stains to painted surfaces, laminate, and thermofoil. The choice of finish should consider both the aesthetic style and the practical requirements of the kitchen environment, such as ease of cleaning and resistance to scratches and stains.
Understanding the Basic Kitchen Layouts
Choosing the right kitchen layout is paramount to optimizing workflow and space utilization. Several standard kitchen layouts cater to different spatial configurations and functional needs. These layouts include the one-wall kitchen, the galley kitchen, the L-shaped kitchen, the U-shaped kitchen, and the island kitchen. Each layout presents unique advantages and considerations.
The one-wall kitchen, typically found in apartments or smaller homes, features all cabinets and appliances along a single wall. This layout is space-efficient but may lack sufficient counter space and storage. The galley kitchen consists of two parallel runs of cabinets and appliances, creating a central corridor. This layout is highly efficient for cooking but can feel cramped in narrow spaces. L-shaped kitchens, formed by cabinets along two adjacent walls, offer a balanced combination of workspace and storage. This layout works well in medium-sized kitchens and allows for an open connection to adjacent living or dining areas. U-shaped kitchens, with cabinets along three walls, provide ample counter space and storage, making them ideal for larger kitchens. The island kitchen incorporates a freestanding island in addition to the main cabinet runs, offering additional workspace, storage, and seating. Islands can significantly enhance the functionality and social interaction within the kitchen.
The choice of kitchen layout should consider the available space, the desired functionality, and the family's lifestyle. Careful planning and consideration of these factors will ensure a kitchen layout that meets the specific needs and preferences of the homeowner.
Planning Considerations for Efficient Workflow
An efficient kitchen layout prioritizes the ease of movement between key work zones. The "work triangle," a concept emphasizing the relationships between the sink, refrigerator, and cooktop, is a fundamental principle of kitchen design. The goal is to minimize the distance between these three points to reduce unnecessary steps and create a streamlined workflow. While the traditional work triangle remains a useful guideline, contemporary kitchen design often incorporates multiple work zones dedicated to specific tasks, such as food preparation, cooking, and cleaning. Designing a kitchen with well-defined work zones can significantly improve efficiency and enjoyment in the kitchen.
Adequate counter space is essential for food preparation and cooking. Ideally, there should be at least 36 inches of continuous countertop space adjacent to the sink and cooktop. Consider the placement of small appliances, such as coffee makers and toasters, and ensure sufficient space for their use. Storage solutions should be conveniently located near the relevant work zones. For example, pots and pans should be stored near the cooktop, while dishes and silverware should be located near the dishwasher and dining area. Proper planning of work zones and storage locations can enhance the functionality and efficiency of the kitchen.
Kitchen islands offer a versatile addition to the kitchen, serving as a central hub for various activities. Islands can provide additional counter space, storage, seating, and even accommodate a sink or cooktop. The size and shape of the island should be proportionate to the overall kitchen space, ensuring comfortable movement and adequate clearance. Consider the island's intended use when deciding on its features and dimensions. A kitchen island can significantly enhance the functionality and social interaction within the kitchen.
Essential Measurements and Spacing Guidelines
Accurate measurements and adherence to spacing guidelines are critical for a successful kitchen cabinet layout. Before ordering cabinets, meticulously measure the kitchen space, including wall lengths, window and door locations, and ceiling height. Double-check all measurements to ensure accuracy and avoid costly mistakes. Consider any existing plumbing or electrical fixtures that may affect cabinet placement.
Standard cabinet sizes vary, but typical base cabinets are 34.5 inches tall and 24 inches deep. Wall cabinets usually have a height of 30 to 42 inches and a depth of 12 inches. The standard height for countertops is 36 inches. Allow at least 42 inches of clearance between cabinet runs to ensure comfortable movement. In smaller kitchens, a minimum clearance of 36 inches may be acceptable. Maintain a minimum of 15 inches between the countertop and the bottom of the wall cabinets to provide ample headroom. Consider the height of the homeowner when determining the optimal height for wall cabinets and other features.
When planning the placement of appliances, consider the manufacturers' recommended clearances and installation requirements. Refrigerators require ample space for door swing and ventilation. Dishwashers need sufficient space for loading and unloading dishes. Ovens and cooktops require proper ventilation and clearance from combustible materials. Adhering to these guidelines ensures safe and efficient operation of appliances. Accessibility is also a key consideration. To ensure universal accessibility, design features like roll-under sinks, adjustable-height countertops, and pull-out shelving can be incorporated.
Lighting is another crucial factor. Under-cabinet lighting enhances visibility on countertops. Adequate task lighting is essential above work areas like the sink and cooktop. Ambient lighting ensures that the entire space is well-lit. Natural light contributes greatly to the feel of the kitchen, and should be factored into the design. By adhering to measurement guidelines and considering accessibility and lighting, beginners can create a safe and well-functioning kitchen.

50 Best Small Kitchen Ideas Layout Photos

12 Perfect Kitchen Layout Design Tips Blog Zenith Build

The Best Kitchen Design Ideas For Your Home Christopher Scott Cabinetry

Here S How To Design A Fantastic Small Kitchen Step By Guide

Here S How To Design A Fantastic Small Kitchen Step By Guide

32 Small Kitchen Interior Design Ideas And Academy

Best Kitchen Layout Ideas The Home Depot

How To Design Your Kitchen For Optimal Storage Efficiency

Designing The Perfect Kitchen Carpet One Floor Home

Kitchen Design Ideas For A Functional Home Sweet Valley Acres
Related Posts

