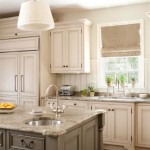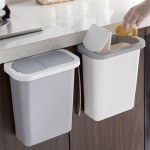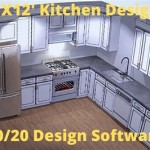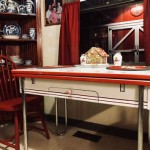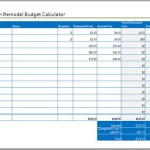Galley kitchen layout designs are a popular choice for many homeowners due to their compact and efficient nature. Not only do they maximize limited space, but they also provide a great opportunity to make a creative statement in the kitchen. Whether you’re looking to remodel or just update your kitchen, it’s important to understand the different types of galley kitchen designs and the advantages and disadvantages of each.
Types of Galley Kitchen Designs
Galley kitchens typically feature two parallel counters with a walkway in between. This classic design is the most common, but there are several variations on the traditional galley kitchen layout. For example, some galley kitchens will feature a single counter with a wall of cabinets and appliances, while others may have two counters with an island in the middle. Each variation of the galley kitchen provides its own unique advantages and disadvantages.
Advantages of Galley Kitchen Layouts
One of the biggest advantages of galley kitchen designs is the efficient use of space. The two counters provide ample workspace and the walkway in between ensures that everything is within easy reach. Additionally, the design allows for plenty of creative opportunities to make a statement in the kitchen. Galley kitchens are also great for entertaining as they are typically open and inviting.
Disadvantages of Galley Kitchen Layouts
The biggest disadvantage of galley kitchen designs is that the limited space can make it difficult to move around. Additionally, the two counters can make it difficult to incorporate large appliances like ovens and dishwashers. Finally, galley kitchens are not ideal for larger families as there is limited space for multiple people to work in the kitchen at the same time.
Maximizing Your Galley Kitchen Layout
When it comes to making the most of your galley kitchen design, there are several things to consider. First, make sure to choose appliances that are the right size for the space. Additionally, be sure to take advantage of the available counter space by incorporating shelves, racks, and cabinets. Finally, consider adding a kitchen island or bar to the center of the room to provide additional workspace and storage.



:max_bytes(150000):strip_icc()/galley-kitchen-ideas-1822133-hero-3bda4fce74e544b8a251308e9079bf9b.jpg)
Related Posts









