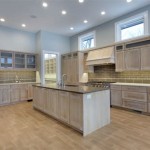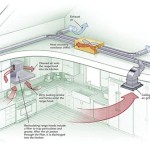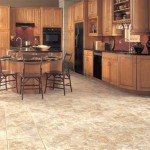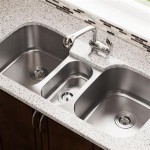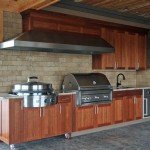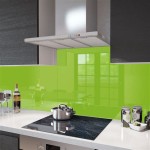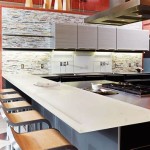Height of Wall Cabinets in Kitchen: Essential Aspects to Consider
Wall cabinets play a crucial role in maximizing storage space and enhancing the functionality of a kitchen. Determining the ideal height for your wall cabinets is paramount to ensure both comfort and accessibility. Here are several essential factors to consider when selecting the height of your kitchen wall cabinets:
Comfort and Accessibility: The primary consideration when determining the height of your wall cabinets is ergonomics. You want to ensure that you can comfortably reach the items within the cabinets without undue strain or stretching. Generally, the bottom shelf should be approximately 54 inches from the floor, allowing you to easily access items without having to bend or tiptoe.
Ceiling Height: The height of your kitchen ceiling will have a significant impact on the maximum height of your wall cabinets. For standard 8-foot ceilings, wall cabinets typically range from 30 to 42 inches in height. However, if your ceiling is higher, you can opt for taller cabinets to maximize storage space.
Countertop Height: Another crucial factor to account for is the height of your kitchen countertops. The bottom of the wall cabinets should be positioned approximately 18 to 24 inches above the countertop surface. This distance provides ample space for countertop appliances, backsplashes, and comfortable reach when accessing items stored in the cabinets.
Appliance Placement: If you plan to mount appliances, such as microwaves or ovens, within the wall cabinets, it is essential to consider their specific height requirements. Ensure that the cabinets are tall enough to accommodate the appliances without obstructing their operation or ventilation.
Storage Needs: The amount of storage you require will influence the height of your wall cabinets. If you have extensive storage needs, taller cabinets can provide additional space. However, if your storage needs are relatively minimal, you may opt for shorter cabinets to maintain a more balanced and open feel in the kitchen.
Aesthetic Considerations: In addition to functionality, the height of your wall cabinets can also impact the overall aesthetics of your kitchen. Taller cabinets can create a more dramatic and imposing look, while shorter cabinets can provide a more streamlined and minimalist appearance. Consider the overall design scheme of your kitchen when making your decision.
Professional Advice: If you are unsure about the ideal height for your wall cabinets, it is advisable to consult with a kitchen designer or qualified contractor. They can assess your kitchen layout, ceiling height, and specific requirements to provide tailored recommendations and ensure optimal functionality and aesthetics.

What Gap Do I Need Between The Worktop And Bottom Of Wall Units

What Is The Standard Depth Of A Kitchen Cabinet

Kitchen Cabinet Sizes What Are Standard Dimensions Of Cabinets

Guide To Standard Kitchen Cabinet Size October 2024 Update

Wall Cabinet Size Chart Builders Surplus

Blog Vina

Kitchen Cabinet Dimensions Guide For Standard Upper Cabinets
Setting Kitchen Cabinets Sterling Lumber Serving Colorado Since 1909

Kitchen Bathroom Cabinet Construction Wall Cabinets Part 1
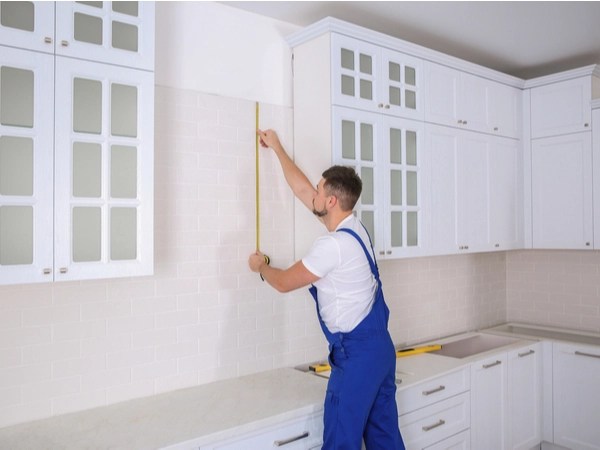
How High Upper Cabinets Should Be From Your Floor And Countertop
Related Posts

