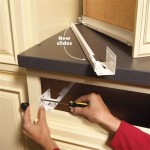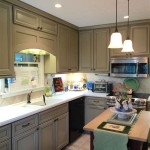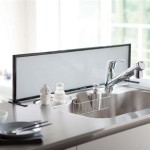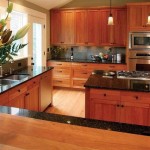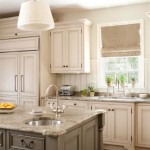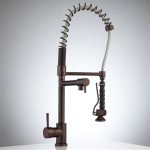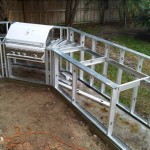How Deep Are Most Kitchen Cabinets?
The standard depth of kitchen cabinets is a crucial element to consider during kitchen design or remodeling. This dimension significantly impacts storage capacity, counter space, and overall kitchen functionality. Understanding the typical depths of both base and upper cabinets is essential for creating a comfortable and efficient workspace.
While customization options abound, established standards exist for kitchen cabinet depths. These standards are not arbitrary; they are based on ergonomic research, appliance dimensions, and the need for practical usability. Deviating significantly from these norms can lead to discomfort, reduced efficiency, and potentially wasted space within the kitchen.
Standard Depth of Base Cabinets
Base cabinets, which sit on the floor and support the countertop, generally have a standard depth of 24 inches (61 centimeters). This measurement typically excludes the cabinet door or drawer fronts. Including the door or drawer fronts, the overall depth usually reaches around 24.5 to 25 inches. This depth is designed to accommodate standard-sized appliances, such as dishwashers and ranges, which are also generally around 24 inches deep.
The 24-inch depth allows for a comfortable reach across the countertop to access items stored at the back of the cabinets. It also provides sufficient space for plumbing and electrical connections behind the cabinets for sinks, dishwashers, and other appliances. This depth is considered a practical balance between providing ample storage and preventing the countertop from becoming excessively wide, which could strain the user during tasks.
While 24 inches is the standard, variations exist to address specific needs. Deeper base cabinets, often reaching 27 or 30 inches, are sometimes used to create more storage space or accommodate larger appliances. However, deeper cabinets can make it more difficult to reach items at the back. Conversely, shallower base cabinets, such as those used in smaller kitchens or islands, may be 18 or 21 inches deep. These shallower options prioritize space-saving and can be particularly useful in galley kitchens or areas with limited square footage.
When considering base cabinet depth, it's crucial to account for any obstructions, such as pipes or structural elements, that might impact the installation. Accurate measurements and careful planning are paramount to ensuring the cabinets fit properly and function as intended. The inclusion of fillers, panels, or decorative elements should also be factored into the overall depth calculation.
Standard Depth of Upper Cabinets
Upper cabinets, which are mounted on the wall above the countertop, typically have a shallower depth than base cabinets. The standard depth for upper cabinets is 12 inches (30.5 centimeters). This depth is designed to prevent users from bumping their heads while working at the countertop and allows for comfortable access to the contents of the cabinets.
The 12-inch depth is generally sufficient for storing dishes, glassware, and other common kitchen items. It also allows for adequate space between the upper cabinets and the countertop for small appliances, such as coffee makers or toasters. This dimension is a balance between providing usable storage space and maintaining a comfortable and ergonomic workspace.
Like base cabinets, variations in upper cabinet depth are available. Shallower upper cabinets, such as those used above refrigerators or in tight spaces, may be 9 inches deep or less. Deeper upper cabinets, typically ranging from 14 to 18 inches, can provide additional storage for larger items. However, deeper upper cabinets can make it more challenging to reach items on the lower shelves and may visually overwhelm a smaller kitchen.
The height at which upper cabinets are installed also plays a critical role in their overall functionality. The standard distance between the countertop and the bottom of the upper cabinets is 18 inches. This spacing provides adequate clearance for most countertop appliances and allows users to work comfortably without feeling cramped. This standard height, in combination with the 12-inch depth, creates a comfortable and functional work zone.
Impact of Cabinet Depth on Kitchen Design and Functionality
Cabinet depth is a fundamental aspect of kitchen design that significantly impacts both aesthetics and functionality. The chosen depth affects the available storage space, the ease of access to stored items, the flow of traffic within the kitchen, and the overall visual balance of the space.
Deeper base cabinets offer increased storage capacity, which can be advantageous in larger kitchens or for individuals who require ample storage for kitchenware and pantry items. However, deeper cabinets can also make it more difficult to reach items at the back, potentially leading to wasted space and frustration. Proper organization and the use of pull-out shelves or organizers can mitigate this issue.
Shallower base cabinets, on the other hand, are ideal for smaller kitchens or areas where space is limited. They allow for easier maneuverability and can prevent the kitchen from feeling cramped. However, the reduced storage capacity may require more creative storage solutions and careful organization.
The depth of upper cabinets directly affects the user's comfort and safety. Upper cabinets that are too deep can obstruct the work area and increase the risk of bumping one's head. They can also make it more challenging to reach items on the lower shelves, particularly for individuals with shorter arms. Conversely, upper cabinets that are too shallow may not provide sufficient storage for essential kitchen items.
The selection of cabinet depths should be carefully considered in relation to the overall kitchen layout, the size of the space, and the individual needs and preferences of the user. A well-designed kitchen balances storage capacity with ease of access and user comfort. Experienced kitchen designers can provide valuable guidance in selecting the appropriate cabinet depths to optimize functionality and aesthetics.
The depth of kitchen islands also warrants specific consideration. Island cabinets can vary significantly in depth, depending on the island's size, function, and design. Islands that incorporate seating may require shallower cabinets on the seating side to provide adequate legroom. Islands that serve as primary work areas may benefit from deeper cabinets to maximize storage space. The design of the island should carefully consider the interaction between cabinet depth, countertop overhang, and seating arrangements for optimal comfort and functionality.
Beyond the dimensions of the cabinets themselves, the surrounding space and layout must be carefully considered. Adequate clearance between the cabinets and other kitchen elements, such as appliances and countertops, is essential for creating a functional and ergonomic workspace. The distance between opposing runs of cabinets should be sufficient to allow for comfortable movement and prevent congestion. Consideration should also be given to the placement of doors and windows, as these elements can impact the placement and depth of cabinets.
Ultimately, the optimal depth of kitchen cabinets depends on a variety of factors, including the size of the kitchen, the intended use of the cabinets, and the personal preferences of the user. By understanding the standard depths for both base and upper cabinets and carefully considering the impact of these dimensions on kitchen design and functionality, homeowners and designers can create kitchens that are both aesthetically pleasing and highly efficient.
When planning a kitchen renovation or new construction, engaging with a qualified kitchen designer or contractor can provide valuable insights and ensure that the cabinet depths are carefully considered in relation to the overall design. These professionals can assess the specific needs and constraints of the space and recommend cabinet depths that optimize functionality, aesthetics, and user comfort. They can also assist with the selection of cabinet styles, materials, and finishes that complement the chosen depths and create a cohesive and visually appealing kitchen.

A Guide To Standard Kitchen Cabinet Sizes And Dimensions 2024

Kitchen Design Measurements You Need To Know Free Cheat Sheet

Kitchen Measurements

Kitchen Cabinet Sizes What Are Standard Dimensions Of Cabinets

A Guide To Standard Kitchen Cabinet Sizes And Dimensions 2024

Standard Kitchen Cabinet Dimensions For Your Homee Design Cafe

The Most Popular Kitchen Cabinet Designs In Remodels As Per Data

How To Find The Best Kitchen Cabinets 2024 Guide Forbes Home

Kitchen Cabinet Sizes What Are Standard Dimensions Of Cabinets

Best Kitchen Cabinets For Your Home The Depot
Related Posts

