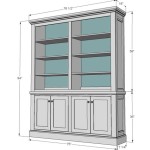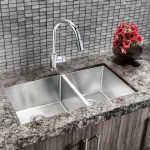How Deep Should A Kitchen Island Be With Seating?
When designing a kitchen island with seating, the depth of the island is a crucial factor to consider. It impacts not only the functionality and aesthetics of the island but also the comfort and convenience of those using it. Here's a comprehensive guide to help you determine the optimal depth for your kitchen island with seating.
Standard Depth:
For most kitchen islands, a standard depth of 24 inches is a good starting point. This depth provides ample space for seating while ensuring there is enough room for people to walk around the island comfortably.
Overhang Considerations:
If you plan to have an overhang for seating, the depth of the island will need to be increased accordingly. Typically, an overhang of 12-15 inches is recommended for comfortable seating. To accommodate this, the island's depth should be at least 36-39 inches.
Seating Height:
The seating height of the chairs you choose will also influence the required depth of the island. Bar stools with a seating height of 24-29 inches pair well with islands that are 36-39 inches deep. For counter-height stools with a seating height of 24-28 inches, an island depth of 30-34 inches is more suitable.
Legroom and Comfort:
Sufficient legroom is essential for comfortable seating. Allow at least 15-18 inches of legroom between the edge of the island and the seat of the chairs. This ensures that people can sit comfortably without feeling cramped.
Walkway Space:
In addition to providing ample seating, it is crucial to consider the walkway space around the island. Allow for a minimum of 36 inches of clearance between the island and surrounding countertops or walls. This creates a comfortable and safe walkway for movement in the kitchen.
Overall Kitchen Layout:
The layout of your kitchen will also play a role in determining the optimal island depth. Consider the other elements in the kitchen, such as appliances, cabinets, and storage, to ensure that the island seamlessly integrates into the space.
Conclusion:
The depth of a kitchen island with seating is a crucial decision that impacts both functionality and comfort. By considering factors such as standard depth, overhang, seating height, legroom, walkway space, and overall kitchen layout, you can determine the optimal depth for your specific needs. A well-proportioned kitchen island with comfortable seating can enhance the usability and enjoyment of your kitchen space.

Kitchen Island Dimensions Best Height Width Depth

How Much Room Do You Need For A Kitchen Island

How Much Can Kitchen Countertops Overhang
Guidlines For Kitchen Island Functionality Remodeling

How To Plan Your Kitchen Island Seating Suit Family Houzz Ie

Understanding The Kitchen Island Overhang

Understanding The Kitchen Island Overhang

Standard Kitchen Island Dimensions With Seating 4 Diagrams

14 Kitchen Island Design Mistakes To Avoid Renovation Workflow Triangle Storage Flooring Garbage Lighting Electricity Plumbing Cooking Cabinets Countertops Laurysen Kitchens Ottawa On

Kitchen Island Dimensions Best Height Width Depth
Related Posts








