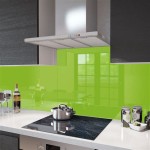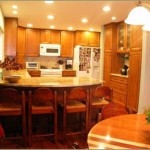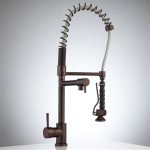Essential Aspects of Kitchen Cabinet Height from Floor to Ceiling
When designing a kitchen, determining the optimal height of kitchen cabinets from floor to ceiling is crucial. Not only does it impact the functionality and aesthetics of the space, but it also affects ergonomic considerations and accessibility. Here are the essential aspects to consider:
Standard Cabinet Heights:
For optimal functionality, base cabinets typically measure 34.5 inches high, providing ample storage space and countertop work surface. Wall cabinets usually range from 30 to 42 inches high, allowing for easy access to frequently used items.
Countertop Height:
The countertop height is closely related to cabinet height. A standard countertop height of 36 inches provides a comfortable work surface for most people. However, taller individuals may prefer a slightly higher countertop, while shorter individuals may benefit from a lower one.
Ceiling Height:
The height of the ceiling can influence cabinet height decisions. In kitchens with low ceilings, excessively tall cabinets can create a cramped and oppressive atmosphere. In contrast, high ceilings allow for taller cabinets, providing additional storage capacity.
Ergonomics:
Kitchen cabinet height should prioritize ergonomics to minimize strain and discomfort. Base cabinets should be low enough to allow easy access and countertop work without excessive bending. Wall cabinets should be high enough to prevent bumping heads but low enough to comfortably reach items.
Accessibility:
Consider the accessibility needs of individuals using the kitchen. For those with mobility impairments or limited reach, lower cabinets and adjustable shelving can improve accessibility. Wall cabinets should be placed at heights that are easily accessible to all users, including children.
Aesthetics:
The height of kitchen cabinets also affects the aesthetics of the space. Floor-to-ceiling cabinets can create a dramatic and cohesive look, while shorter cabinets can provide a more open and airy feel. The choice depends on personal preferences and the overall design style of the kitchen.
Professional Advice:
When planning kitchen cabinet heights, consulting with a professional kitchen designer is highly recommended. They can assess the space, consider the specific needs of the users, and design a layout that optimizes functionality, ergonomics, and aesthetics.
In conclusion, determining the optimal kitchen cabinet height from floor to ceiling requires balancing various factors, including standard heights, countertop height, ceiling height, ergonomics, accessibility, aesthetics, and professional advice. By carefully considering these aspects, you can design a kitchen that is both functional and aesthetically pleasing.

Designing A Kitchen With An 8 39 Ceiling Cabinets Com Upper Height Wall
Setting Kitchen Cabinets Sterling Lumber Serving Colorado Since 1909
In A Small Kitchen Should The Wall Cabinets Go Up To Ceiling Even If It Makes Space Smaller Quora

How To Use Floor Ceiling Kitchen Cabinets Their Full Potential

What Should Your Cabinets Height From The Floor Be Metropolitan

14 Floor To Ceiling Kitchen Cabinet Ideas For An Impressive Effect Coco Lapine Designcoco Design

Ceiling Height Cabinets Design Ideas

How To Use Floor Ceiling Kitchen Cabinets Their Full Potential

What Should Your Cabinets Height From The Floor Be Metropolitan

Extending Kitchen Cabinets Up To The Ceiling Thrifty Decor Diy And Organizing
Related Posts








