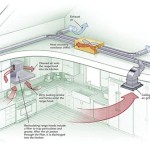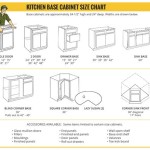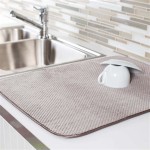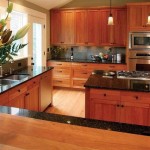How Tall Are Top Kitchen Cabinets? A Comprehensive Guide
Determining the ideal height for upper kitchen cabinets is a crucial aspect of kitchen design, impacting both aesthetics and functionality. The standard height of upper kitchen cabinets isn't a fixed number; instead, it's a range influenced by several factors, including ceiling height, the height of base cabinets and countertops, and the homeowner's preferences regarding accessibility and storage capacity. Understanding these factors is essential for creating a kitchen that is both visually appealing and ergonomically sound.
The primary consideration when determining the height of upper cabinets is the space between the countertop and the bottom of the upper cabinet, often referred to as the "backsplash area." This area typically houses the backsplash and needs to provide ample workspace for common kitchen tasks. This article delves into the standard dimensions, considerations for varying ceiling heights, and how to optimize upper cabinet height for different needs.
Standard Dimensions and Placement
The most common height for upper kitchen cabinets is 30 inches. However, upper cabinets are readily available in varying heights, including 36 inches and 42 inches. Selecting the correct size depends largely on the ceiling height. Standard wall cabinets, which are 12 inches deep, are generally installed so their bottom edge is about 54 inches above the floor. This measurement assumes a standard base cabinet height of 34.5 inches and a countertop thickness of 1.5 inches, resulting in a total base cabinet and countertop height of 36 inches. Therefore, the space between the countertop and the bottom of the upper cabinet is typically 18 inches. This 18-inch gap is generally considered the optimal spacing for comfortable countertop use and appliance placement.
Consider the 30-inch upper cabinet. When hung at the standard 54-inch height from the floor, the top of the cabinet will sit 84 inches (7 feet) from the floor. This is a common configuration in kitchens with standard 8-foot ceilings, as it allows for some space between the top of the cabinet and the ceiling, around 12 inches in this situation. This empty space can provide a sense of openness or be filled with decorative molding, depending on the desired aesthetic.
The 36-inch high upper cabinets occupy more vertical space, providing greater storage capacity. When installed at the standard 54-inch height from the floor, the top of these cabinets will extend to 90 inches from the floor. Consequently, these cabinets are generally better suited for kitchens with higher ceilings. In 8-foot-ceiling kitchens, using 36-inch cabinets might make the space feel cramped, as the gap between the ceiling and the top of the cabinet is reduced to a mere 6 inches.
The 42-inch upper cabinets utilize the maximum amount of vertical space. Installing a 42-inch wall cabinet at the standard 54-inch height from the floor places the top of the cabinet at 96 inches, which is precisely at the 8-foot mark. These are best suited for kitchens with 9-foot ceilings or higher to prevent the space from feeling constricted. In kitchens with taller ceilings, like 10 feet or more, these cabinets can be stacked or paired with a shorter cabinet on top, extending storage all the way to the ceiling and maximizing space utilization.
For taller individuals, the homeowner may opt to adjust the 18-inch distance between the countertop and upper cabinets. Raising upper cabinets by a few inches can provide more comfortable workspace, particularly for countertop appliances like blenders and coffee makers. However, raising them too much might make the upper shelves less accessible, especially for shorter people. It is essential to find a compromise that works for everyone who uses the kitchen regularly.
Ceiling Height Considerations and Customization
Ceiling height is the single most significant determinant of upper cabinet height. As a general rule, the higher the ceiling, the taller the upper cabinets can be without making the kitchen feel cramped. In kitchens with standard 8-foot ceilings, a 30-inch upper cabinet is often the best option, providing sufficient storage while maintaining a sense of openness. Shorter cabinets, such as those measuring 24 inches, might be considered to create a more spacious feel, although this will reduce available storage space.
In kitchens with 9-foot ceilings, a 36-inch upper cabinet often fits perfectly. It maximizes vertical storage while still allowing for a reasonable gap between the top of the cabinet and the ceiling. Some homeowners may opt for 42-inch cabinets in this scenario, especially if they prioritize maximizing storage space. However, consider the visual impact of cabinets extending very close to the ceiling. It may require added trim or molding to achieve a balanced aesthetic.
For kitchens with 10-foot ceilings or higher, there are several design possibilities. Homeowners may choose to install extra-tall cabinets or stack cabinets on top of each other. Stacking involves placing a smaller cabinet, typically 12 to 18 inches in height, above a standard-height cabinet. This approach provides ample storage space and draws the eye upward, making the kitchen feel even more spacious. For very high ceilings, homeowners may even consider installing two full-height cabinets stacked on top of each other, which would effectively eliminate any unused vertical space. This is a less common but highly functional design for kitchens where storage is premium.
Ultimately, ceiling height is a major factor in determining the maximum possible height, so the needs of the homeowner should be carefully considered so that the aesthetic goals of the kitchen are combined with the best possible storage solution.
Optimizing Upper Cabinet Height for Specific Needs
Beyond standard dimensions and ceiling height, homeowners should consider their specific needs and preferences when determining the height of upper cabinets. Accessibility is a crucial factor, particularly for individuals with mobility issues or those who are shorter in stature. Placing upper cabinets too high can make it difficult to reach the upper shelves, rendering them effectively useless. In such cases, opting for shorter cabinets or installing pull-down shelves can significantly improve accessibility.
Storage needs vary from household to household. A family that cooks frequently and owns a large collection of cookware and appliances will require considerably more storage space than a single person who primarily eats out. Homeowners with extensive storage requirements may opt for taller cabinets or stacked cabinets to maximize vertical space. Conversely, those with minimal storage needs may prefer shorter cabinets to create a more open and airy feel. It's important to assess storage needs realistically and choose cabinet heights accordingly.
The desired aesthetic also plays a significant role in determining upper cabinet height. A kitchen with a modern, minimalist design may benefit from shorter cabinets and a larger backsplash area. This creates a clean, uncluttered look. A more traditional kitchen design, on the other hand, may incorporate taller cabinets and decorative molding to create a more formal and elaborate feel. The homeowner's personal style preferences should guide the selection of cabinet heights.
Another element to consider is the placement of appliances, such as range hoods and microwaves. The height of these appliances will impact the placement of surrounding cabinets. Range hoods, for example, typically require a minimum clearance of 30 inches above the cooktop. This clearance will determine the lowest possible height for the cabinets on either side of the range hood. Similarly, built-in microwaves often require specialized cabinets with specific dimensions. The homeowner should carefully consider the placement of these appliances and factor them into the overall cabinet height planning.
Consider the placement of lighting as well. Under-cabinet lighting, which is a popular addition to modern kitchens, requires some space beneath the upper cabinets. Homeowners should factor in the space required for lighting fixtures when determining the height of their upper cabinets. If under-cabinet lighting is a priority, homeowners may need to consider lowering the upper cabinets slightly to accommodate the fixtures.
Before finalizing the height of upper cabinets, is generally advisable to consult with a professional kitchen designer or contractor. A designer can provide expert advice on optimizing cabinet placement for both functionality and aesthetics. A contractor can ensure that the cabinets are installed correctly and securely, adhering to all applicable building codes.
Ultimately, determining the ideal height for upper kitchen cabinets is a balancing act between standard dimensions, ceiling height, individual needs, and aesthetic preferences. By carefully considering all these factors, homeowners can create a kitchen that is both functional and visually appealing, meeting the unique needs of their household. The goal is to create a kitchen that is both practical and aesthetically pleasing, serving as the heart of the home for many years to come.

Cabinet Countertop Clearance When Considering Wall Cabinets
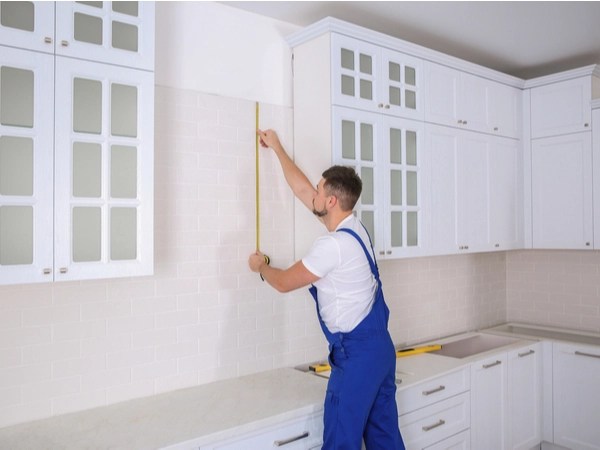
How High Upper Cabinets Should Be From Your Floor And Countertop

Standard Kitchen Cabinet Demensions

Upper Cabinet Height For Kitchens Solved Bob Vila

Are Your Uppers Lower Than 18

How High Upper Cabinets Should Be From Your Floor And Countertop

Kitchen Tall Cabinets

11 Times You Should Hang Your Upper Kitchen Cabinets Higher

Kitchen Cabinet Guide For Standard Sizes And Dimensions

Using Diffe Wall Cabinet Heights In Your Kitchen
Related Posts

