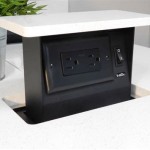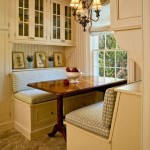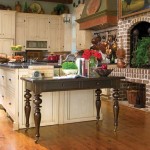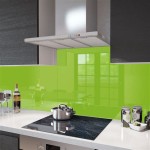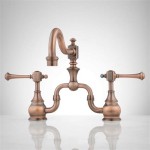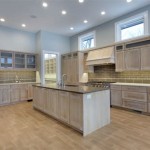How to Create Stylish and Functional Remodeled Small Kitchens and Bathrooms
Remodeling small kitchens and bathrooms presents unique challenges. Space is limited, and maximizing both functionality and style requires thoughtful planning and execution. The goal is to create spaces that are not only aesthetically pleasing but also highly efficient and comfortable to use.
Before embarking on a remodeling project, a comprehensive assessment of existing conditions is essential. This includes identifying structural limitations, plumbing and electrical locations, and potential code restrictions. Understanding these constraints early will inform design decisions and prevent costly surprises during construction.
Budgeting is a critical aspect of any remodeling project, and small spaces are no exception. While the overall square footage may be less, material costs and labor charges can still add up quickly. It is prudent to allocate a contingency fund for unexpected expenses, typically 10-15% of the total project cost. Prioritizing essential upgrades and deferring less critical improvements can help manage expenses effectively.
Maximizing Space and Storage
In small kitchens and bathrooms, every inch counts. Employing strategies to maximize space and storage is paramount. Vertical storage solutions are particularly effective. Tall cabinets, open shelving, and wall-mounted organizers can significantly increase storage capacity without encroaching on valuable floor space.
Consider incorporating built-in storage options whenever possible. Custom cabinetry designed to fit specific needs and dimensions can optimize storage utilization. For example, pull-out shelves in base cabinets can improve accessibility and eliminate wasted space in the back. In bathrooms, recessed medicine cabinets and vanity organizers can keep countertops clutter-free.
Multi-functional furniture and fixtures are another valuable tool for maximizing space. In kitchens, islands or carts with built-in storage can serve as both work surfaces and storage areas. In bathrooms, vanities with ample drawer and cabinet space can eliminate the need for bulky storage units.
Strategic layout adjustments can also enhance space utilization. Consider relocating appliances or fixtures to create a more efficient flow. In kitchens, moving the refrigerator or stove can improve workspace ergonomics. In bathrooms, swapping the toilet and vanity can sometimes create a more open and functional layout.
Light plays a significant role in perceived space. Ample natural light can make a small room feel larger and more inviting. Maximize natural light by using sheer window treatments or installing larger windows if possible. Supplement natural light with artificial lighting to create a well-lit and welcoming environment. Recessed lighting, under-cabinet lighting, and decorative fixtures can all contribute to a layered lighting scheme.
Selecting Materials and Finishes
The choice of materials and finishes significantly impacts the overall aesthetic and functionality of a small kitchen or bathroom. Durable, easy-to-clean materials are essential, especially in high-traffic areas. Light colors and reflective surfaces can visually expand the space and enhance brightness.
For countertops, consider materials like quartz, granite, or solid surface. These materials are durable, stain-resistant, and available in a wide range of colors and patterns. Avoid dark or busy patterns, as they can visually shrink the space. Opt for lighter shades and simpler designs to create a brighter and more open feel.
Cabinet finishes should also be carefully considered. Painted cabinets in light colors are a popular choice for small kitchens and bathrooms. They are easy to clean and maintain, and they can brighten up the space. Alternatively, natural wood finishes can add warmth and character, but be sure to choose lighter wood tones to avoid making the room feel too dark.
Flooring materials should be durable, water-resistant, and easy to clean. Tile is a popular choice for both kitchens and bathrooms. Consider using large-format tiles to minimize grout lines and create a more seamless look. Alternatively, vinyl flooring is a cost-effective and durable option that is also water-resistant.
In bathrooms, consider using glass shower doors or enclosures to create a more open and airy feel. Frameless shower doors are particularly effective, as they minimize visual obstructions. Alternatively, shower curtains can be a more budget-friendly option, but be sure to choose a light-colored and water-resistant fabric.
Hardware and fixtures can also contribute to the overall aesthetic. Choose hardware that complements the cabinetry and other finishes. Consider using sleek and modern hardware to create a contemporary look, or opt for more traditional hardware to add character and charm.
Prioritizing Functionality and Accessibility
While aesthetics are important, functionality and accessibility should be the primary considerations in a small kitchen or bathroom remodel. The layout should be efficient and user-friendly, and all fixtures and appliances should be easily accessible.
In kitchens, the work triangle (the distance between the sink, refrigerator, and stove) should be optimized to minimize unnecessary steps. Consider the placement of appliances and storage areas to ensure that everything is within easy reach. If possible, create a dedicated prep area with ample counter space.
In bathrooms, consider the placement of the toilet, sink, and shower or bathtub to ensure that they are easily accessible. Allow ample clearance around each fixture to provide comfortable maneuvering space. Consider installing grab bars in the shower or bathtub for added safety.
Universal design principles can be incorporated to improve accessibility for people of all ages and abilities. These principles include features such as lever-style door handles, roll-under sinks, and adjustable-height countertops. While these features are particularly beneficial for people with disabilities, they can also make the space more comfortable and convenient for everyone.
Proper ventilation is essential in both kitchens and bathrooms. Install a range hood in the kitchen to remove smoke, grease, and odors. In the bathroom, install an exhaust fan to remove moisture and prevent mold and mildew growth. Ensure that the ventilation system is properly sized and installed for optimal performance.
Adequate lighting is also crucial for functionality and safety. In kitchens, provide ample task lighting over countertops and cooking surfaces. In bathrooms, provide adequate lighting around the vanity and in the shower or bathtub. Consider using dimmer switches to adjust the lighting to suit different activities and moods.
By carefully considering these factors, it is possible to create a stylish and functional remodeled small kitchen or bathroom that meets the specific needs and preferences of the homeowner. A well-designed small space can be just as beautiful and efficient as a larger one, and it can significantly improve the quality of life for the occupants.
Effective communication with contractors and suppliers is vital throughout the remodeling process. Clearly articulate design preferences, budget constraints, and timelines. Obtain detailed quotes from multiple contractors and carefully review all contracts before signing. Regular communication and site visits can help ensure that the project stays on track and meets expectations.
Consider incorporating smart home technology to enhance functionality and convenience. Smart lighting, thermostats, and appliances can be controlled remotely, allowing for greater energy efficiency and comfort. Voice-activated assistants can also be integrated to control various aspects of the kitchen or bathroom, such as lighting, music, and temperature.
Ultimately, a successful small kitchen or bathroom remodel requires a balance of careful planning, thoughtful design, and skilled execution. By prioritizing functionality, maximizing space, and selecting appropriate materials and finishes, it is possible to create a space that is both beautiful and highly efficient.

16 Best Small Kitchen Ideas Clever Solutions With A Big Impact Decorilla Interior Design
:strip_icc()/102315682-5c96300b2f9347298649167af6f0bb19.jpg?strip=all)
Small Kitchen Remodel Before And After Photos To Inspire You

4 Need To Know Tips For Decorating A Small Space

Small Modern Kitchen Design Ideas Pictures Tips

16 Best Small Kitchen Ideas Clever Solutions With A Big Impact Decorilla Interior Design

Small Kitchen Renovation And Design Ideas

10 Modern Small Kitchen Ideas For Compact Homes

Small Kitchen Ideas On A Budget Creative Solutions

62 Best Small Kitchen Ideas To Maximize Your Space

40 Gorgeous Galley Kitchens That Blend Style And Function
Related Posts


