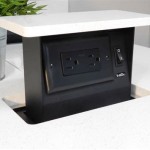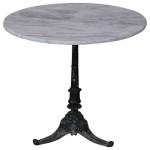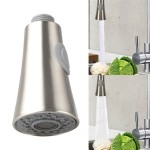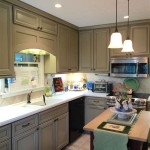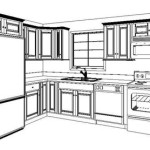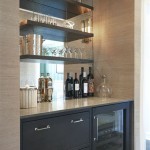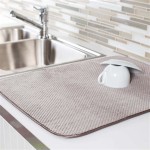How To Design A Commercial Kitchen Layout For Free
Designing a commercial kitchen layout is a complex task that requires careful planning and consideration of a variety of factors. The layout of your kitchen will have a major impact on the efficiency and productivity of your staff, as well as the overall safety and sanitation of your operation. If you are planning to design a new commercial kitchen or remodel an existing one, it is important to do your research and create a layout that meets the specific needs of your business.
There are a number of free resources available online that can help you design a commercial kitchen layout. These resources can provide you with templates, floor plans, and other tools that can make the design process easier. However, it is important to remember that these resources are only a starting point. You will need to customize the layout to meet the specific needs of your business.
When designing a commercial kitchen layout, there are a number of essential factors to consider. These factors include:
- The type of food you will be preparing. The type of food you will be preparing will have a major impact on the layout of your kitchen. For example, if you are planning to prepare a lot of fried foods, you will need to make sure that your kitchen has adequate ventilation and fire suppression systems.
- The volume of food you will be preparing. The volume of food you will be preparing will also affect the layout of your kitchen. If you are planning to prepare a large volume of food, you will need to make sure that your kitchen has enough space to accommodate all of the necessary equipment.
- The flow of traffic. The flow of traffic in your kitchen is also an important consideration. You will need to make sure that there is enough space for staff to move around easily and that the layout of the kitchen does not create any bottlenecks.
- The safety and sanitation of the kitchen. The safety and sanitation of your kitchen are also paramount concerns. You will need to make sure that the layout of your kitchen meets all applicable health and safety codes.
Once you have considered all of these factors, you can begin to create a layout for your commercial kitchen. It is important to start by sketching out a rough draft of the layout. This will help you get a general idea of how the kitchen will look and function. Once you have a rough draft, you can begin to add in the details, such as the placement of equipment and the flow of traffic.
It is important to get feedback from your staff on the proposed layout. This will help you identify any potential problems or inefficiencies. Once you have finalized the layout, you can begin to purchase equipment and install it in the kitchen.
Designing a commercial kitchen layout is a complex task, but it is important to take the time to do it right. A well-designed kitchen will help you improve the efficiency and productivity of your staff, as well as the overall safety and sanitation of your operation.

Kitchen Planner Free App

6 Commercial Kitchen Layout Examples Ideas For Restaurants

6 Commercial Kitchen Layout Examples Ideas For Restaurants

Free Editable Kitchen Layouts Edrawmax

Kitchen Planner Free App

Design A Commercial Kitchen Dwg 2d 3d

6 Commercial Kitchen Layout Examples Ideas For Restaurants

Free Resource Business Templates

Free Editable Restaurant Floor Plans Edrawmax

5 Commercial Kitchen Layouts For Restaurant Success
Related Posts

