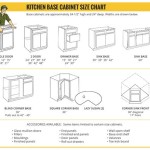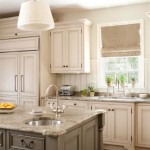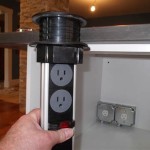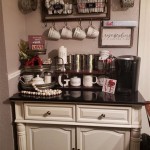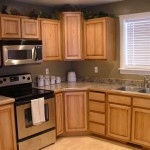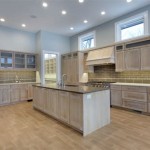A small kitchen can often feel cramped and claustrophobic, but it doesn’t have to be that way. With some creative design and planning, you can create a stylish and efficient kitchen that maximizes the space you have. Here are some tips to help you design a small kitchen that works for you.
Planning and Measurement
Before you start making any design decisions, it’s important to measure your kitchen and consider how you want to use the space. Think about how you move around the kitchen, where you store items, how much counter space you need, and what appliances you want to include. Make sure to measure the length, width, and height of the space, and draw a rough sketch of the room. This will help you plan for any potential obstacles, such as windows and doorways, and ensure that your design will fit the space.
Layout and Furniture
Once you have your measurements and a sketch of the room, it’s time to decide on a layout. The most common layouts for small kitchens are galley, one-wall, and L-shaped. Galley kitchens are ideal for narrow spaces, while one-wall kitchens are perfect for smaller spaces. L-shaped kitchens are great for medium-sized kitchens, as they allow for more counter space. When choosing furniture, look for pieces that are compact and multifunctional. For example, an island can provide extra counter space, storage, and seating, while a fold-down table can be used as both a prep space and a dining area.
Storage Solutions
Maximizing storage is key when it comes to designing a small kitchen. Look for pieces that can fit in tight spaces, such as wall-mounted shelves and cabinets, and tall pantries. Utilize vertical space by adding shelves and hooks to store pots, pans, and other kitchen essentials. You can also use magnetic strips to organize knives, spices, and other items. If you have an open wall, consider installing a pegboard for additional storage.
Lighting
Lighting is important in any kitchen, but it’s especially important in a small space. Natural light is the best option, so make sure to incorporate plenty of windows and skylights. If you don’t have access to natural light, use LED lights to brighten up the space. Recessed lighting is a great way to add light without taking up too much space. Additionally, consider adding task lighting to help you with certain tasks, such as cooking and cleaning.
Design Tips
When it comes to design, there are a few tips to keep in mind. Opt for lighter colors, such as white or light grey, to make the space feel bigger. You can also use mirrors to create the illusion of more space. Incorporate textures, such as wood or stone, to add depth and interest to the room. Lastly, don’t forget to accessorize with plants, artwork, and other decorative items to make the space feel inviting.
Designing a small kitchen doesn’t have to be a challenge. With some careful planning and creative design, you can create a stylish and efficient kitchen that fits your needs. Use these tips to help you design a small kitchen that works for you.
/Small_Kitchen_Ideas_SmallSpace.about.com-56a887095f9b58b7d0f314bb.jpg)














Related Posts

