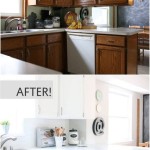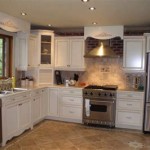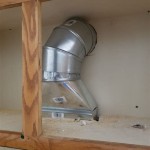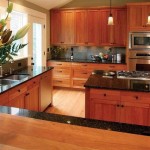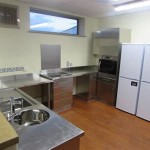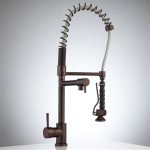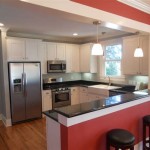How to Design a Small Kitchen Layout: Essential Considerations
Designing a small kitchen can be both exciting and challenging. With limited space, it's crucial to maximize every inch efficiently while maintaining functionality and aesthetics. Here are some essential aspects to consider when designing a small kitchen layout:
1. Determine Your Needs and Priorities
Start by understanding your specific needs and priorities for the kitchen. Consider who will be using the space and how often. Determine which appliances and storage solutions are essential, and which ones can be omitted or minimized.
2. Create a Space Plan
Measure your kitchen and create a detailed floor plan. Experiment with different layouts to determine the most efficient use of space. Consider using graph paper or online planning tools to visualize different options.
3. Maximize Vertical Space
In a small kitchen, vertical space is precious. Utilize tall cabinets, shelves, and hanging rods to store items vertically. Stackable storage containers and drawers can also save valuable counter space.
4. Choose Multi-Functional Appliances
Opt for appliances that serve multiple purposes, such as an oven with a built-in microwave or a sink with an integrated cutting board. These multi-functional appliances can save space and enhance convenience.
5. Utilize Lighting
Proper lighting can make a small kitchen feel larger and brighter. Incorporate natural light through windows if possible. Use a combination of overhead lighting, under-cabinet lighting, and accent lighting to create a well-lit and inviting space.
6. Optimize Counter Space
Maximize counter space by using appliances that can be stored away when not in use, such as a portable blender or food processor. Install pull-out shelves or drawers to create additional storage and keep surfaces clutter-free.
7. Consider an Open-Concept Design
If possible, consider an open-concept design that connects the kitchen to other rooms in the home, such as the dining room or living area. This can create a sense of spaciousness and allow for better flow between spaces.
8. Choose Light and Bright Finishes
Light-colored finishes, such as white or cream, can help reflect light and make a small kitchen feel larger. Consider using reflective surfaces, such as glass or metal, to enhance the illusion of space.
9. Utilize Dividers and Storage Solutions
Dividers and storage solutions can help organize and separate different areas of the kitchen, maximizing space utilization. Use drawer organizers, shelf risers, and wall-mounted pegboards to keep everything in its place.
10. Seek Professional Help If Needed
If you need additional guidance or professional input, consider consulting with a kitchen designer or architect. They can provide expert advice and help you create a functional and visually appealing layout for your small kitchen.

Here S How To Design A Fantastic Small Kitchen Step By Guide

Make A Small Kitchen Layout Feel Bigger With Clever Design Tricks

Make A Small Kitchen Layout Feel Bigger With Clever Design Tricks

26 Best Small Kitchen Layouts Ideas Layout

Kitchen Design Tips Roomsketcher 2d 3d Floor Plan Of Layout Plans
:strip_icc()/RENOVCH7J-fb3cabc5a78647389a3de4eac2825432.jpg?strip=all)
5 Kitchen Floor Plans To Help You Take On A Remodel With Confidence

Small Kitchen Ideas Maximising Functionality And Style Porcelanosa

13 Small Kitchen Design Ideas Organization Tips Extra Space Storage
:strip_icc()/RENOVCH7K-a9804503bf5b45399545ff2211fcb0fa.jpg?strip=all)
5 Kitchen Floor Plans To Help You Take On A Remodel With Confidence

Free Editable Kitchen Layouts Edrawmax
Related Posts


