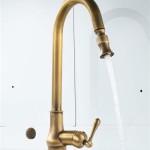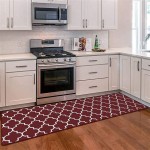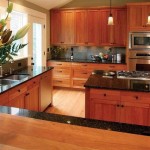How To Install Kitchen Cabinets On A Wall
Installing kitchen cabinets is a significant undertaking that can dramatically improve the functionality and aesthetics of a kitchen. A successful installation requires careful planning, precise measurements, and the right tools. This guide provides a detailed, step-by-step process for installing kitchen cabinets on a wall, ensuring a professional and lasting result.
Before commencing the installation process, it is crucial to verify the integrity of the wall structure. The wall must be plumb and capable of supporting the weight of the cabinets, especially when fully loaded with kitchen essentials. Any existing drywall damage should be repaired, and structural issues must be addressed before proceeding.
Preparing the Kitchen and Gathering Supplies
The first critical step involves meticulous preparation of the kitchen space. This includes clearing the area of all appliances, furniture, and other obstructions. Cover the floor with a protective material, such as drop cloths or cardboard, to prevent scratches and damage during the installation process. Thoroughly clean the walls and ensure they are free of dust, grease, and any loose particles.
Next, gather all necessary tools and materials. Essential tools include a stud finder, level (at least 4 feet long), laser level (optional but highly recommended), measuring tape, pencil, drill/driver, screw gun, circular saw or jigsaw (for modifications), safety glasses, and gloves. Materials required include the kitchen cabinets, shims, cabinet screws (various lengths), construction adhesive, and potentially scribe molding or filler strips.
Carefully unpack the cabinets and inspect them for any shipping damage. Organize the cabinets according to their designated locations in the kitchen design. Refer to the kitchen layout plan to understand the placement of each cabinet. Verify that all necessary hardware, such as shelves, door hinges, and drawer slides, are included with the cabinets. If there are any discrepancies or missing parts, contact the supplier immediately.
Locating Studs and Establishing a Level Line
Accurately locating the wall studs is paramount for securely mounting the cabinets. Use a stud finder to identify the studs behind the drywall. Mark the location of each stud with a pencil, extending the lines vertically along the wall. Confirm the accuracy of the stud finder readings by drilling a small pilot hole at the marked locations. If a stud is not found, adjust the marking accordingly. It's beneficial to use a nail to probe the wall to ensure you've actually found the stud and not a pipe or electrical wire. Exercise extreme caution when probing walls in older homes.
Establishing a level line is crucial for ensuring that the base and upper cabinets are installed straight and evenly. Use a level (ideally a laser level) to draw a horizontal line on the wall at the desired height for the bottom of the upper cabinets. This line will serve as a reference point for installing a temporary support ledger board. The height of this line will be determined by the overall kitchen design and the desired spacing between the countertop and the upper cabinets, typically 18-20 inches.
The ledger board, typically a straight 1x4 or 1x3 piece of lumber, provides temporary support for the upper cabinets during installation. Securely attach the ledger board to the wall studs along the level line using screws. Ensure the ledger board is perfectly level. This board will bear the weight of the cabinets while you are fastening them to the wall, preventing them from shifting or falling.
Installing Upper Cabinets
Begin the upper cabinet installation by placing the first cabinet against the wall, aligning the top edge with the level line marked earlier. If the cabinet is located in a corner, start with the corner cabinet. Use shims as needed to ensure the cabinet is perfectly level both horizontally and vertically. Shims are thin, tapered pieces of wood that can be inserted between the cabinet and the wall to correct any imperfections or irregularities.
Once the cabinet is level, pre-drill pilot holes through the cabinet's mounting rails into the wall studs. Use screws of appropriate length to securely fasten the cabinet to the studs. The screw length should be sufficient to penetrate the stud deeply, providing a strong and stable connection. Typically, 2-3 inch screws are used. Repeat this process for each stud that aligns with the cabinet's mounting rails.
After the first cabinet is securely installed, proceed to install the adjacent cabinets, ensuring they are flush and aligned with the previously installed cabinet. Use cabinet clamps to hold the cabinets tightly together while fastening them to each other. Pre-drill pilot holes through the cabinet stiles (the vertical frame members) where the cabinets meet. Use shorter screws (typically screws designed specifically for joining cabinets together) to connect the cabinets together, drawing them tightly against each other. This ensures a seamless and unified appearance.
As you install each cabinet, constantly check for level and alignment. Use shims as necessary to correct any discrepancies. Pay close attention to the seams between cabinets. If the cabinets are not perfectly aligned, the seams will be noticeable. Continuous monitoring and adjustments are crucial for achieving a professional-looking installation.
Installing Base Cabinets
The installation of base cabinets follows a similar process but with some key differences. Begin by marking a level line along the wall at the desired height for the top of the base cabinets. This line will serve as a reference point for leveling the cabinets. Base cabinets typically sit directly on the floor, so it is also important to check if the floor itself is level. Uneven floors are common and can significantly impact the installation process.
Start by placing the corner cabinet (if applicable) in its designated location. Use a level to check the cabinet for level. If the floor is uneven, use shims under the cabinet's base to level it. Shim under the four corners initially, and then add additional shims as needed to support the entire base of the cabinet uniformly. Secure the shims in place with small dabs of construction adhesive to prevent them from shifting. Once the cabinet is level, pre-drill pilot holes through the cabinet's mounting rails into the wall studs and secure it with screws.
Continue installing the remaining base cabinets, ensuring they are flush and aligned with the adjacent cabinets. Use cabinet clamps to hold the cabinets together while fastening them. Pre-drill pilot holes through the cabinet stiles and connect the cabinets together with screws. Regularly check for level and alignment, making adjustments with shims as necessary. Pay particular attention to the gaps between the cabinets and the walls. These gaps can be filled with scribe molding or filler strips to create a seamless and finished look.
Finishing Touches and Inspection
After all the cabinets are installed, remove the temporary ledger board. Inspect all cabinets to ensure they are securely fastened to the wall and to each other. Verify that all doors and drawers open and close smoothly. Adjust the hinges and drawer slides as needed to achieve proper alignment and functionality. This may involve slightly loosening the screws on the hinges or slides and making small adjustments until the doors and drawers operate correctly.
Fill any screw holes with wood filler that matches the cabinet finish. Sand the filler smooth and touch up with paint or stain as needed. This will conceal the screw holes and create a clean, professional appearance. Install any remaining hardware, such as knobs, pulls, and handles. These are typically installed according to the manufacturer's instructions or personal preference.
Finally, thoroughly clean the cabinets inside and out. Remove any dust, debris, or fingerprints. Apply a protective coating of furniture polish or cleaner to the cabinets to enhance their appearance and protect them from damage. Inspect the entire installation carefully, paying attention to any details that may have been overlooked. Address any remaining issues or imperfections to ensure a satisfactory and long-lasting result.

How To Install Cabinets Like A Pro The Family Handyman

How To Install Kitchen Cabinets Diy Family Handyman

Installing Kitchen Cabinets Momplex Vanilla Ana White

How To Install Kitchen Cabinets Interiors

Here S How Install New Upper Kitchen Cabinets

How To Install Kitchen Wall Cabinets Lowe S

How To Install Kitchen Cabinets Hometips Installing Wall

How To Install Kitchen Wall And Base Cabinets Builder Supply

11 Professional Kitchen Cabinet Installation Tips To Increase Efficiency

How To Install Kitchen Cabinets The Wall And Floor With Ease
Related Posts








