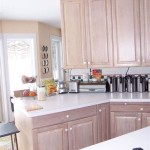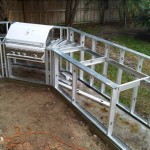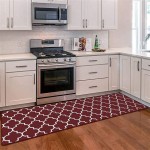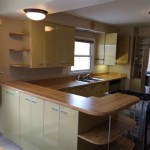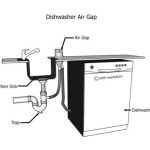When it comes to kitchen design, the layout of your kitchen is one of the most important decisions you’ll make. A kitchen layout that works well for you, your family and your lifestyle will make cooking and entertaining a pleasure.
Planning Your Kitchen Layout
The first step to planning your kitchen layout is to measure the space you have available and make sure you have enough room for all the features you want in your kitchen. This includes existing appliances, as well as any new ones you plan to add.
Make sure to measure all walls, including any walls that may be hidden by furniture or other items. Also measure any doors, windows, and openings in the space.
Kitchen Layouts
The most common kitchen layouts are:
- The L-shaped kitchen
- The U-shaped kitchen
- The Galley kitchen
- The Island kitchen
- The Peninsula kitchen
The L-shaped kitchen is the most popular layout and is often used in smaller kitchens. It features two countertops that form an L-shape and provides plenty of workspace and storage.
The U-shaped kitchen is another popular option and is often used in larger kitchens. It features three walls of countertops and provides plenty of workspace and storage.
The Galley kitchen is a popular layout for small kitchens and is often used in apartments and condos. It features two parallel countertops with a walkway in between.
The Island kitchen is a popular layout for larger kitchens and features an island in the center of the room. It provides plenty of workspace and storage and can also be used as a breakfast bar or food preparation area.
The Peninsula kitchen is similar to the Island kitchen but features a peninsula instead of an island. It provides plenty of workspace and storage and is often used in open-concept kitchens.
Layout Tips
When designing your kitchen layout, it’s important to keep the following tips in mind:
- Make sure to leave enough space in your layout for comfortable movement and access to appliances.
- Be sure to plan for sufficient storage and counter space.
- Consider the flow of the room when designing your layout.
- Think about how you use your kitchen and plan accordingly.
- Choose a layout that works with your lifestyle and needs.
By following these tips, you’ll be able to create a kitchen layout that works for you, your family and your lifestyle.









:max_bytes(150000):strip_icc()/basic-design-layouts-for-your-kitchen-1822186-Final-054796f2d19f4ebcb3af5618271a3c1d.png)





Related Posts

