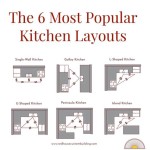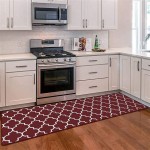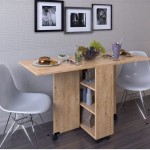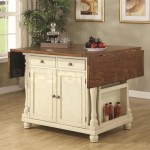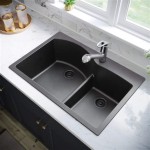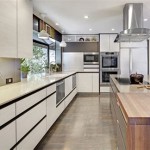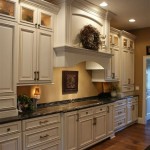How to Layout Kitchen Cabinets: A Comprehensive Guide
Kitchen cabinet layout is a cornerstone of functional and aesthetically pleasing kitchen design. A well-planned cabinet arrangement optimizes workflow, maximizes storage, and contributes significantly to the overall value of a home. Careful consideration must be given to various factors, including kitchen size and shape, appliance placement, desired style, and the homeowner's specific needs and preferences. This article will delve into the essential steps and considerations involved in designing an effective kitchen cabinet layout.
1. Assessing the Kitchen Space and Defining Needs
The initial stage of planning involves a thorough assessment of the existing kitchen space. Accurate measurements are crucial. This includes the length and width of the room, the height of the ceiling, and the location of existing plumbing, electrical outlets, windows, and doors. A detailed floor plan, either hand-drawn or created using design software, provides a visual representation of the available space and any potential constraints.
Beyond physical measurements, it's essential to identify the homeowner's specific needs and priorities. Consider the following questions to guide the design process:
*Storage Requirements:
How much storage space is needed for food, cookware, dishes, small appliances, and other kitchen essentials? A detailed inventory can help determine the necessary cabinet types and sizes. *Workflow Patterns:
How is the kitchen typically used? Identify frequently used areas and potential bottlenecks. Optimizing the workflow between the refrigerator, sink, and cooktop (the "kitchen work triangle") is paramount. *Aesthetic Preferences:
What style of kitchen is desired? Modern, traditional, farmhouse, or transitional? The chosen style will influence cabinet door styles, hardware, and overall design aesthetic. *Budget Considerations:
A realistic budget should be established early in the planning process. This will help limit the scope of the project and ensure that design choices align with financial constraints. *Accessibility Needs:
Are there any accessibility requirements to consider? This might involve specifying lower countertops, pull-out shelves, or other modifications to accommodate individuals with disabilities or mobility limitations.Answering these questions helps establish a clear set of design parameters that will guide the subsequent steps in the cabinet layout process.
2. Understanding Cabinet Types and Configurations
A wide range of cabinet types are available, each serving a specific purpose and contributing to the overall functionality of the kitchen. Selecting the appropriate cabinet types is crucial for maximizing storage and optimizing the use of available space.
Base Cabinets:
These are the cabinets that sit on the floor and form the foundation of the kitchen. They typically feature drawers, doors, or a combination of both. Common base cabinet types include: *Standard Base Cabinets:
These are the most common type of base cabinet, typically used for general storage. *Drawer Base Cabinets:
These cabinets feature multiple drawers for storing utensils, cookware, or other items. *Sink Base Cabinets:
These cabinets are designed to accommodate the kitchen sink and its plumbing. *Corner Base Cabinets:
These cabinets are designed to fit into the corners of the kitchen and may feature lazy susans or pull-out shelves to maximize storage. *Appliance Base Cabinets:
These cabinets are designed to accommodate specific appliances, such as dishwashers or cooktops.Wall Cabinets:
These cabinets are mounted on the wall and provide storage above the countertop. Common wall cabinet types include: *Standard Wall Cabinets:
These are the most common type of wall cabinet, typically used for storing dishes, glasses, or other items. *Glass-Front Wall Cabinets:
These cabinets feature glass doors, allowing you to display dishes or decorative items. *Microwave Wall Cabinets:
These cabinets are designed to accommodate a microwave oven. *Corner Wall Cabinets:
These cabinets are designed to fit into the corners of the kitchen and may feature angled doors or shelves.Tall Cabinets (Pantry Cabinets):
These cabinets extend from floor to ceiling and provide ample storage for food, appliances, or other items. They are often used as pantries or for storing tall items like brooms or vacuums.Specialty Cabinets:
These cabinets are designed for specific purposes and can add unique functionality to the kitchen. Examples include: *Spice Racks:
Narrow cabinets designed to store spices. *Wine Racks:
Cabinets designed to store wine bottles. *Pull-Out Trash/Recycling Cabinets:
Cabinets that conceal trash and recycling bins. *Appliance Garages:
Cabinets that conceal small appliances like coffee makers or toasters.In addition to selecting the appropriate cabinet types, it's important to consider the cabinet dimensions. Cabinets are typically available in standard widths, heights, and depths. However, custom cabinet options are also available to accommodate specific design requirements.
3. Applying Design Principles: The Kitchen Work Triangle and Zoning
A well-designed kitchen layout prioritizes efficiency and ease of use. Two key design principles to consider are the kitchen work triangle and zoning.
The Kitchen Work Triangle:
This is a classic design concept that emphasizes the relationship between the three primary work areas in the kitchen: the sink, the refrigerator, and the cooktop (or oven). The ideal arrangement places these three areas in a triangular configuration, allowing for easy movement between them. The sum of the three sides of the triangle should ideally be between 13 and 26 feet. Obstructions within the triangle should be avoided to maintain a clear and efficient workflow.Zoning:
This concept involves dividing the kitchen into different zones based on function. Common kitchen zones include: *Cooking Zone:
This area centers around the cooktop and oven and should include storage for pots, pans, utensils, and spices. *Cleaning Zone:
This area centers around the sink and dishwasher and should include storage for cleaning supplies and dishware. *Preparation Zone:
This area provides countertop space for food preparation and should include storage for knives, cutting boards, and mixing bowls. *Storage Zone (Pantry):
This area is dedicated to storing food and pantry items. *Baking Zone:
This area is designed for baking activities and may include a dedicated countertop space, storage for baking supplies, and a mixer lift.By organizing the kitchen into distinct zones, you can create a more efficient and user-friendly space. Place frequently used items within easy reach in their respective zones to minimize unnecessary movement.
4. Placement and Spacing Considerations
The placement of cabinets and appliances is critical for ensuring a comfortable and functional kitchen. Adherence to recommended spacing guidelines is essential.
Here are some key spacing considerations:
*Countertop Height:
The standard countertop height is 36 inches. However, consider adjusting the height to accommodate taller or shorter individuals. *Upper Cabinet Height:
The standard distance between the countertop and the bottom of the upper cabinets is 18 inches. This provides sufficient clearance for small appliances and food preparation. *Walkway Width:
Walkways in the kitchen should be at least 36 inches wide to allow for comfortable movement. In areas where two people are likely to be working simultaneously, a width of 42 inches or more is recommended. *Appliance Clearance:
Ensure adequate clearance around appliances for opening doors and for ventilation. Consult the appliance manufacturer's specifications for recommended clearances. *Island Dimensions:
If incorporating a kitchen island, ensure ample space around the island for comfortable movement. A minimum of 42 inches of clearance is recommended between the island and surrounding cabinets or appliances.Careful consideration of these spacing guidelines will help prevent overcrowding and ensure a comfortable and functional kitchen environment.
5. Selecting Cabinet Style and Finishes
The aesthetic appeal of the kitchen is largely determined by the style and finishes of the cabinets. Choosing a style that complements the overall design of the home is important.
Common cabinet styles include:
*Traditional:
Characterized by ornate details, raised panels, and rich wood finishes. *Modern:
Characterized by clean lines, minimalist design, and sleek surfaces. Often features slab doors and frameless construction. *Farmhouse:
Characterized by rustic details, natural materials, and shaker-style doors. *Transitional:
A blend of traditional and modern styles, offering a versatile and balanced aesthetic. *Shaker:
A classic and versatile style characterized by a simple, recessed panel door.The cabinet finish is equally important. Common finish options include:
*Paint:
Offers a wide range of color options and can be easily updated. *Stain:
Enhances the natural beauty of the wood and provides a warm and inviting look. *Laminate:
A durable and cost-effective option that is available in a variety of colors and patterns. *Wood Veneer:
A thin layer of wood applied to a substrate, providing the look of solid wood at a lower cost.Consider the overall color palette of the kitchen when selecting cabinet style and finishes. Coordinate the cabinet colors with the countertops, backsplash, and flooring to create a cohesive and visually appealing space.
6. Incorporating Storage Solutions and Accessories
Maximizing storage space is a key objective in kitchen design. Incorporating storage solutions and accessories can significantly enhance the functionality of the cabinets.
Consider the following storage solutions:
*Pull-Out Shelves:
Provide easy access to items stored deep within cabinets. *Lazy Susans:
Maximize storage in corner cabinets. *Drawer Dividers:
Organize utensils, cookware, and other items within drawers. *Spice Racks:
Keep spices organized and readily accessible. *Roll-Out Trays:
Provide easy access to food items in pantry cabinets. *Vertical Dividers:
Store baking sheets, cutting boards, and other tall items vertically.Accessories can also enhance the functionality of the kitchen. Examples include:
*Under-Cabinet Lighting:
Provides task lighting for food preparation. *Soft-Close Hinges and Drawer Slides:
Prevent slamming and create a more luxurious feel. *Touch-Activated Lighting:
Turns on automatically when a cabinet door is opened. *Built-In Knife Blocks:
Keep knives organized and safely stored. *Charging Stations:
Provide a convenient place to charge electronic devices.By strategically incorporating storage solutions and accessories, you can create a more organized and efficient kitchen space.
Planning a kitchen cabinet layout requires careful consideration of various factors. By following these guidelines and prioritizing functionality, aesthetics, and the homeowner's specific needs, a well-designed and efficient kitchen can be created.

Kitchen Cabinet Design Tutorials

Designing Our Kitchen Cabinet Layout The Diy Playbook

How To Design A Traditional Kitchen With Diy Cabinets

Kitchen Cabinet Ideas The Home Depot

Kitchen Layout Organization Tips In 2024 How To Your

Kitchen Cabinets 101 Cabinet Shapes Styles Cabinetcorp

How To Organize Your Kitchen Layout Organized 31

Free Editable Kitchen Layouts Edrawmax

Planning Our Diy Kitchen Remodel Layout And Design

Kitchen Layout Instruction Sheet
Related Posts

