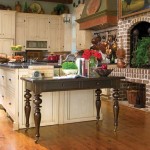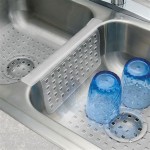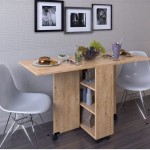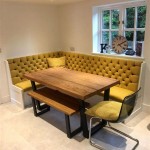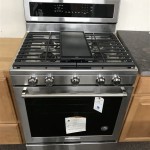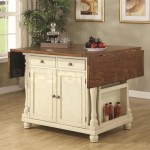How To Layout A Kitchen Remodel
Remodeling a kitchen can be a daunting task, but it's also an opportunity to create the perfect space for your needs. One of the most important aspects of a kitchen remodel is the layout. A well-laid-out kitchen will be both functional and stylish. Here are a few tips on how to layout a kitchen remodel:
The Work Triangle
The work triangle is the area between the sink, stove, and refrigerator. This is where you'll do most of your cooking and cleaning, so it's important to make sure it's efficient. The ideal work triangle is a triangle with sides that are between 4 and 9 feet long. This will give you enough space to move around without feeling cramped, but it will also keep everything within reach.
The Kitchen Island
A kitchen island can be a great way to add extra counter space, storage, and seating to your kitchen. Islands come in all shapes and sizes, so you can choose one that fits your needs and style. If you're planning on adding an island to your kitchen, be sure to leave enough space around it so that you can move around easily.
The Lighting
Lighting is an important part of any kitchen design. You'll need to have a combination of natural and artificial lighting to create a well-lit space. Natural light is best for cooking and cleaning, but artificial light is necessary for evening and nighttime use. When planning your kitchen lighting, be sure to consider the placement of your windows and doors, as well as the type of activities you'll be doing in the kitchen.
The Ventilation
Ventilation is essential for any kitchen. It helps to remove smoke, odors, and heat from the air. You'll need to have a range hood or exhaust fan installed over your stovetop to remove cooking fumes. You may also want to consider installing an additional exhaust fan in the kitchen to help circulate the air.
The Storage
Storage is an important consideration in any kitchen remodel. You'll need to have enough storage space for all of your kitchenware, food, and appliances. Cabinets, drawers, and shelves are all great ways to add storage to your kitchen. When planning your storage, be sure to think about the types of items you'll be storing and where you'll need them most.
Remodeling a kitchen can be a big project, but it's one that can be well worth the investment. By following these tips, you can create a kitchen that is both beautiful and functional.
Kitchen Design Tips 4 Key Elements That Professional Designers Consider When Designing A

Kitchen Design Style And Layout Ideas

Kitchen Layout Templates 6 Diffe Designs

Pin On Remodelaholic Favorites

Determining The Right Kitchen Layout For Your Remodel

Kitchen Renovation Guide Design Ideas Architectural Digest

Kitchen Layout Designs Possibilities And Limitations

12 Kitchen Remodeling Ideas Designs Lowe S

Small Kitchen Layout Swap Under 200 Square Feet Model Remodel

Kitchen Design Style And Layout Ideas
Related Posts

