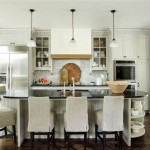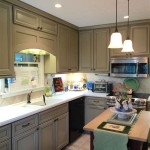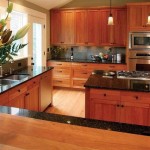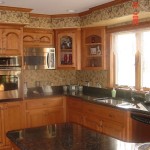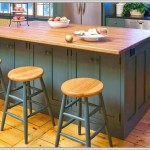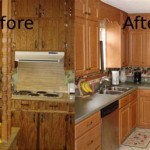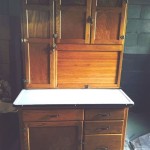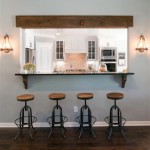How to Create a Functional Small Kitchen Layout
Designing a small kitchen layout can be challenging, but with careful planning and creativity, it's possible to create a functional and stylish space. Here are some essential aspects to consider when designing a small kitchen layout:
1. Space Planning
Prioritize the essential appliances and storage units in your kitchen. Consider a compact refrigerator, built-in microwave, and space-saving oven. Choose kitchen cabinets with drawers and shelves to maximize vertical storage space.
2. Layout Options
Consider different layout options to optimize space. Single-wall kitchens maximize one wall for appliances and cabinetry. Parallel kitchens have two parallel walls of cabinets and appliances, creating a narrow workspace. L-shaped kitchens offer more storage space and a defined work triangle.
3. Work Triangle
The work triangle refers to the arrangement of the refrigerator, sink, and stove. A well-defined work triangle minimizes movement and improves efficiency. Keep these appliances within easy reach, with a maximum distance of about 9 feet between each other.
4. Lighting
Natural light is essential in any kitchen. Maximize window space to bring in natural light. Use under-cabinet lighting to illuminate work surfaces and create a more spacious feel. Consider recessed lighting or pendant lights to provide ambient lighting.
5. Storage Solutions
Maximize storage space by utilizing every available area. Use vertical space with wall-mounted shelves, magnetic knife holders, and hanging pot racks. Divide drawers with organizers to keep utensils and cookware organized. Cabinet doors can also be utilized with over-the-door organizers.
6. Appliances
Choose space-saving appliances whenever possible. Consider a two-in-one washer-dryer, built-in refrigerator, or under-counter dishwasher. Multi-functional appliances save valuable floor space and increase functionality.
7. Color and Materials
Light colors can make a small kitchen appear larger. Choose reflective surfaces, such as white or light-colored cabinets, to bounce light around the room. Natural materials, such as wood or stone, can add warmth and texture to a small kitchen.
8. Open Shelving
Open shelving can create a more open and airy feeling in a small kitchen. Use open shelves for frequently used items and display decorative items to add personality to the space. However, ensure you keep items organized to avoid clutter.
9. Multi-Purpose Islands
Kitchen islands can provide additional storage, work surface, and seating in a small kitchen. Choose an island with built-in drawers or shelves for storage. A drop-leaf island can be folded down when not in use to save space.
10. Vertical Gardening
If you love herbs or plants, consider vertical gardening to bring greenery into your small kitchen without taking up valuable counter space. Install wall-mounted planters or hanging baskets to display plants and purify the air.

Make A Small Kitchen Layout Feel Bigger With Clever Design Tricks

70 Best Small Kitchen Design Ideas Layout Photos

Top Small Kitchen Design Ideas In The N Style Under 100 Sq Ft

Make A Small Kitchen Layout Feel Bigger With Clever Design Tricks

9 Small Kitchen Design Secrets To Make Your Look Spacious

Here S How To Design A Fantastic Small Kitchen Step By Guide

Make A Small Kitchen Layout Feel Bigger With Clever Design Tricks

How To Make A Small Kitchen Look Bigger Designcafe

70 Best Small Kitchen Design Ideas Layout Photos

10 Ways To Make A Small Kitchen Feel Bigger Houzz
Related Posts

