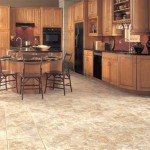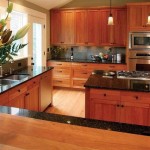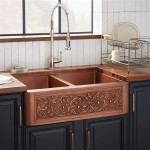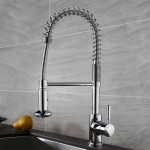How Wide Is A Kitchen Cabinet? A Comprehensive Guide
Kitchen cabinets are integral to the functionality and aesthetics of any kitchen. Their dimensions play a significant role in kitchen design, storage capacity, and overall ergonomics. Understanding the standard and variable widths of kitchen cabinets is crucial for homeowners, contractors, and designers planning a kitchen remodel or new construction. This article delves into the various widths of kitchen cabinets, exploring standard sizes, factors influencing width choices, and considerations for customizing cabinet dimensions.
Standard Base Cabinet Widths
Base cabinets, the cabinets that sit directly on the floor, form the foundation of most kitchen layouts. These cabinets support countertops and house essential appliances and storage. Standard base cabinet widths typically range from 9 inches to 48 inches, with increments of 3 inches being the most common. This incremental sizing allows for flexibility in design and the ability to create symmetrical or asymmetrical layouts as needed. Utilizing these standard widths can also help to control costs, as custom cabinetry often carries a higher price tag.
The most frequently encountered base cabinet widths include 12 inches, 15 inches, 18 inches, 24 inches, 27 inches, 30 inches, 33 inches, 36 inches, 39 inches, 42 inches, and 48 inches. Each width serves a specific purpose. Narrower cabinets, such as those measuring 9 to 15 inches, are often used as filler cabinets, spice racks, or for storing narrow items. Cabinets between 18 and 30 inches are suitable for general storage, while wider cabinets, from 33 inches up to 48 inches, are often used for storing larger items, such as pots and pans, or for accommodating sinks and cooktops.
It is important to note that these widths represent the exterior dimensions of the cabinet box. The interior usable space will be slightly smaller due to the thickness of the cabinet walls and the presence of any internal hardware or shelving. When planning the placement of items within the cabinets, these internal dimensions should be carefully considered.
Standard Wall Cabinet Widths
Wall cabinets, also referred to as upper cabinets, are mounted on the wall and positioned above base cabinets or other surfaces. They are typically used for storing dishes, glassware, dry goods, and other kitchen essentials. Similar to base cabinets, wall cabinets adhere to standard width increments, generally ranging from 9 inches to 48 inches in 3-inch increments.
Common wall cabinet widths mirror those of base cabinets, including 12 inches, 15 inches, 18 inches, 24 inches, 27 inches, 30 inches, 33 inches, 36 inches, 39 inches, 42 inches, and 48 inches. The selection of wall cabinet widths is often dependent on the overall kitchen design and the desired balance between open space and storage capacity. Wider wall cabinets can provide ample storage, while narrower cabinets can create a more open and airy feel.
A key consideration when selecting wall cabinet widths is their relationship to the base cabinets below. In many kitchens, wall cabinets are designed to align vertically with the base cabinets, creating a cohesive and visually appealing design. However, variations can be employed for aesthetic or functional purposes. For example, a wider base cabinet might be paired with a narrower wall cabinet to create space for a decorative element or to accommodate a specific appliance.
The standard depth of wall cabinets is typically 12 inches, though shallower options, such as 10-inch or 11-inch deep cabinets, are also available. These shallower cabinets can be particularly useful in smaller kitchens or in areas where maximizing walkway space is a priority.
Factors Influencing Cabinet Width Choices
Several factors influence the selection of kitchen cabinet widths. These factors encompass both functional and aesthetic considerations and should be carefully evaluated during the kitchen design process.
Kitchen Size and Layout: The overall size and layout of the kitchen are primary determinants of cabinet width choices. In smaller kitchens, maximizing storage space is often a key objective. This may necessitate the use of wider cabinets to optimize storage capacity. Conversely, in larger kitchens, there may be more flexibility in cabinet width selection, allowing for a greater emphasis on aesthetics and design balance. The layout of the kitchen, including the placement of appliances, windows, and doorways, will also influence the placement and width of cabinets.
Storage Needs: The specific storage needs of the homeowner are another crucial consideration. Individuals who frequently cook and entertain may require more storage space for pots, pans, and serving dishes. This may necessitate the incorporation of wider cabinets with specialized storage solutions, such as pull-out shelving or drawer dividers. Conversely, individuals who primarily eat out or have limited kitchen storage needs may opt for narrower cabinets and a more minimalist design.
Appliance Integration: The integration of appliances, such as refrigerators, dishwashers, and ovens, into the kitchen design also plays a significant role in cabinet width choices. Cabinets are often used to frame or enclose these appliances, creating a seamless and integrated look. The width of these cabinets must be carefully coordinated with the dimensions of the appliances themselves, ensuring a proper fit and allowing for adequate ventilation. Specifically, when planning the width for a cabinet for a microwave, homeowners or designers must take into consideration the overall width of the microwave itself.
Design Style: The desired design style of the kitchen can also influence cabinet width choices. For example, a modern kitchen design may favor clean lines and minimalist aesthetics, which may translate to the use of narrower cabinets and a greater emphasis on open space. A more traditional kitchen design, on the other hand, may incorporate wider cabinets with decorative details and ornate hardware.
Budget: The budget for the kitchen remodel or new construction is always a significant factor. Standard cabinet widths are generally less expensive than custom-sized cabinets, as they are produced in larger quantities. Opting for a predominantly standard-sized cabinet layout can help to control costs without sacrificing functionality or aesthetics.
Custom Cabinet Widths and Considerations
While standard cabinet widths offer a wide range of options, there are situations where custom cabinet widths may be desirable or necessary. Custom cabinetry allows for precise tailoring of cabinet dimensions to meet specific design or storage requirements. However, custom cabinetry typically comes with a higher price tag and a longer lead time, so it is important to carefully weigh the pros and cons before opting for custom sizes.
One common reason for choosing custom cabinet widths is to maximize space utilization in kitchens with unusual dimensions or architectural constraints. For example, if a kitchen has an awkward corner or a sloping ceiling, custom cabinets can be designed to fit precisely into the available space, minimizing wasted space and maximizing storage capacity. Similarly, custom cabinets can be used to accommodate non-standard appliances or to create unique design features, such as built-in seating or custom shelving units.
Another consideration when opting for custom cabinet widths is the impact on hardware and accessories. Standard cabinet hardware, such as hinges, drawer slides, and door pulls, is designed for use with standard cabinet dimensions. Using custom cabinet widths may necessitate the use of specialized hardware or modifications to standard hardware, which can add to the overall cost of the project. It is important to consult with a cabinet maker or designer to ensure that the chosen hardware is compatible with the custom cabinet dimensions.
When specifying custom cabinet widths, it is essential to provide accurate measurements and detailed specifications. Errors in measurement or specification can lead to costly mistakes and delays. It is also important to consider the impact of custom cabinet widths on the overall kitchen design. Custom cabinets should be integrated seamlessly into the existing layout and should complement the surrounding elements, such as countertops, flooring, and appliances.
Furthermore, the structural integrity of the custom cabinet must be considered. Very wide, non-standard cabinets may require additional support and internal bracing to prevent sagging or warping. Reputable cabinet makers should be able to advise on these structural considerations and ensure that the custom cabinets are built to withstand the intended use.
In conclusion, the selection of kitchen cabinet widths is a critical aspect of kitchen design. Understanding standard widths, the factors influencing width choices, and the considerations for customizing cabinet dimensions is essential for creating a functional, aesthetically pleasing, and cost-effective kitchen. Careful planning and collaboration with experienced professionals can ensure that the chosen cabinet widths meet the specific needs and preferences of the homeowner.

N Standard Kitchen Dimensions Renomart
Guide To Kitchen Cabinet Sizes And Dimensions

Kitchen Cabinet Dimensions

Kitchen Cabinet Design Tutorials
-8074-p.jpg?strip=all)
Pine 4 Drawer Kitchen Cabinet 600mm Wide
-8084-p.jpg?strip=all)
Pine 2 Door Kitchen Belfast Cabinet 800mm Wide

Kitchen Cabinet Sizes What Are Standard Dimensions Of Cabinets

Standard Kitchen Cabinet Dimensions For Your Homee Design Cafe

A Guide To Standard Kitchen Cabinet Sizes And Dimensions 2024

Standard Kitchen Cabinet Dimensions For Your Homee Design Cafe
Related Posts








