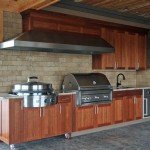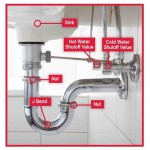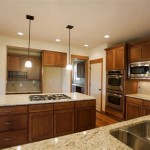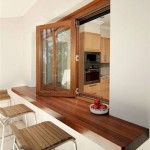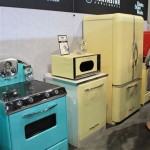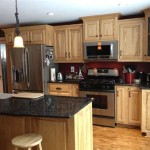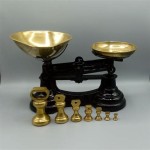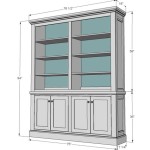Essential Aspects of Industrial Kitchen Layout Ideas
Designing an industrial kitchen layout that meets the demands of a high-volume operation requires careful planning and consideration of various factors. From maximizing efficiency to maintaining safety standards, every element of the kitchen's layout must be meticulously orchestrated to ensure seamless functionality.
1. Workflow and Efficiency
The primary objective of an industrial kitchen layout is to optimize workflow and minimize unnecessary movement. A well-designed layout allows staff to move seamlessly between workstations, reducing bottlenecks and speeding up the preparation and serving process.
2. Safety Regulations
Adhering to safety regulations is paramount in any industrial kitchen. The layout must comply with industry standards, ensuring proper spacing between equipment, adequate ventilation, and clear access to fire extinguishers and safety equipment.
3. Equipment Placement
The placement of equipment plays a crucial role in workflow efficiency and safety. Heavy machinery, such as ovens and fryers, should be strategically positioned to allow for easy access and maintenance. Refrigerators and freezers should be located near food preparation areas, while dishwashing stations should be conveniently placed for quick and efficient cleanup.
4. Storage and Inventory Management
Efficient storage and inventory management are essential for industrial kitchen operations. Ample shelf space and designated storage areas for dry goods, fresh produce, and equipment should be incorporated into the layout. Proper labeling and inventory tracking systems help maintain order and prevent shortages.
5. Cross-Contamination Prevention
Preventing cross-contamination is critical in industrial kitchens. Separate preparation areas for raw and cooked foods should be established, along with designated storage for cleaned and dirty equipment. Regular cleaning and disinfection protocols must also be adhered to maintain a hygienic environment.
6. Lighting and Ventilation
Proper lighting ensures visibility and promotes a safe and efficient work environment. Task lighting should be installed above workstations, while general lighting provides overall illumination. Adequate ventilation is essential to remove smoke, odors, and heat, creating a comfortable and healthy atmosphere.
7. Aesthetics and Ambiance
While functionality is the primary focus, industrial kitchen layout ideas can also incorporate aesthetic considerations. Modern materials, sleek finishes, and innovative design elements can create a visually appealing and motivating workspace that enhances employee morale and productivity.
8. Flexibility and Adaptability
Industrial kitchen layouts should be designed with flexibility and adaptability in mind. As business needs and menus evolve, the layout should be adaptable to accommodate changes in equipment, storage, and workflow without major disruptions.
9. Professional Consultation
Seeking professional consultation from experienced kitchen designers is highly recommended when planning an industrial kitchen layout. They possess the expertise to optimize space, maximize efficiency, and ensure compliance with safety regulations.
10. Regular Evaluation and Adjustments
The industrial kitchen layout should be regularly evaluated and adjusted based on feedback from staff and operational observations. Ongoing monitoring allows for continuous improvement and ensures that the layout remains aligned with the evolving needs of the operation.

Restaurant Kitchen Layout Approach Part 1 Mise Designs

4 Factors To Consider In Restaurant Kitchen Design

Commercial Kitchen Design Restaurant 360

Commercial Kitchen Design Layout

Commercial Kitchen Layout Planning At Rs 90 Sq Ft In Lucknow

Small Kitchen Design For Commercial Kitchens Tag

20 Commercial Kitchen Design Ideas

Commercial Kitchen Design

Kitchen Design Drives S Profits

6 Commercial Kitchen Layout Examples Ideas For Restaurants
Related Posts

