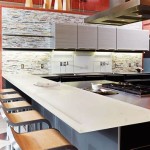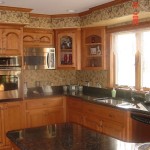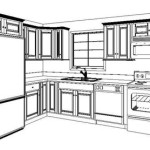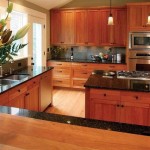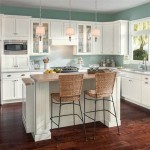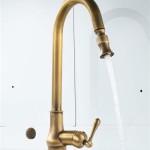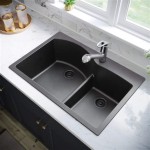Kitchen Cabinet Dimensions in cm: A Comprehensive Guide
When designing or renovating a kitchen, understanding the dimensions of kitchen cabinets is crucial for achieving a functional and aesthetically pleasing space. The standard dimensions of kitchen cabinets are usually expressed in centimeters, providing a consistent measurement system for planning and installation. This article will delve into the typical dimensions of various kitchen cabinet types in cm, highlighting key considerations for designing an efficient and stylish kitchen.
Base Cabinets
Base cabinets form the foundation of any kitchen layout, providing storage for cookware, appliances, and other essential items. The standard depth of base cabinets is typically 60 cm, with a height of 85-91 cm. This height allows for adequate counter space above the cabinets while ensuring accessibility. The width of base cabinets can vary significantly, ranging from 30 cm for smaller cabinets to 120 cm or more for larger units. Narrow cabinets of 30 cm or 40 cm are ideal for storing spices, small appliances, or creating a designated space for a built-in trash bin. Wider cabinets with a width of 60 cm, 90 cm, or 120 cm can accommodate larger pots and pans, dishes, or even a built-in oven or microwave.
Wall Cabinets
Wall cabinets provide additional storage space above the countertop, utilizing the vertical space effectively. The standard depth of wall cabinets is typically 30-35 cm, with a height of 70-90 cm. The width of wall cabinets can vary depending on the layout and design of the kitchen, with common options ranging from 30 cm to 120 cm or more. Narrower cabinets with a width of 30 cm or 40 cm are ideal for storing glasses, plates, and other light items. Wider cabinets with a width of 60 cm, 90 cm, or 120 cm can accommodate heavier items, such as cookware, appliances, or even a built-in microwave.
Tall Cabinets
Tall cabinets, often called pantry cabinets or utility cabinets, are typically used for storing larger items, such as canned goods, cleaning supplies, or appliances. These cabinets are characterized by their height, which can range from 180 cm to 240 cm, and their depth, which is usually the same as base cabinets, 60 cm. Tall cabinets can be designed with various interior features, including adjustable shelves, pull-out drawers, and even integrated organizers, maximizing storage capacity and functionality. They are a perfect solution for maximizing storage space in kitchens with limited countertop space.
Countertop Dimensions
The countertop is an integral part of the kitchen, providing a surface for food preparation, cooking, and dining. The standard depth of countertops is 60 cm, matching the depth of base cabinets. This depth provides ample space for working and preparing meals. The height of countertops is typically 90-91 cm, allowing for comfortable working and standing height. This height is essential for ensuring ergonomic comfort and preventing back strain. The material of the countertop can vary significantly, influencing both the aesthetic and functional properties of the kitchen. Popular countertop materials include granite, quartz, laminate, and stainless steel, each offering unique benefits in terms of durability, resilience, and style.
Cabinet Door Dimensions
Cabinet doors play a significant role in the overall design and function of the kitchen. The standard width of cabinet doors is typically 45 cm, 60 cm, or 90 cm, depending on the width of the cabinet itself.
Standard Cabinet Dimensions in cm
The following table provides an overview of the standard dimensions of kitchen cabinets in cm. Note that these dimensions can vary depending on the manufacturer and design preferences. | Cabinet Type | Width (cm) | Depth (cm) | Height (cm) | |---|---|---|---| | Base Cabinet | 30, 40, 60, 90, 120 | 60 | 85-91 | | Wall Cabinet | 30, 40, 60, 90, 120 | 30-35 | 70-90 | | Tall Cabinet | Variable | 60 | 180-240 |
Important Considerations When Choosing Cabinet Dimensions
When choosing the dimensions of kitchen cabinets, it is essential to consider the following factors:
- Kitchen Layout: The layout of the kitchen will influence the placement and size of cabinets. A well-planned layout ensures easy access to all cabinets and maximizes available space.
- Appliance Dimensions: The size of appliances, such as the refrigerator, oven, dishwasher, and microwave, must be considered to ensure they fit seamlessly into the designated space.
- Personal Preferences: Individual preferences regarding cabinet styles, door designs, and finishes play a role in shaping the overall aesthetic of the kitchen.
- Storage Needs: The amount of storage space required will dictate the number and size of cabinets. Consider the frequency of use of items and their specific storage needs when determining the size of cabinets.
- Budget: The cost of kitchen cabinets can vary significantly depending on materials, design, and manufacturer. Set a realistic budget to narrow down the options and make informed decisions.

Standard Kitchen Cabinet Dimensions

Kitchen Cabinet Sizes And Measurements

N Standard Kitchen Dimensions Renomart

What Are The Perfect Kitchen Dimensions Amp Standard Size

N Standard Kitchen Dimensions Renomart

Standard Kitchen Dimensions And Layout Engineering Discoveries Plans Cabinet Furniture Design

Helpful Kitchen Cabinet Dimensions Standard For Daily Use Engineering Feed
Kitchen Cabinet 8ft Melamine Wood Ee Malaysia

Useful Kitchen Dimensions And Layout Engineering Discoveries Cabinet Best Plans

Kitchen Cabinet Dimensions
Related Posts

