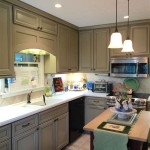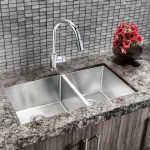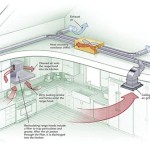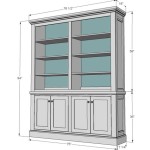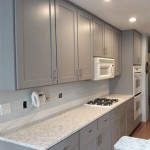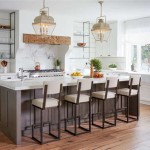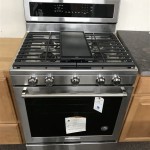When it comes to planning a kitchen, the layout of the cabinets is essential. A well-planned kitchen cabinet layout can make your kitchen look more spacious and stylish. Whether you’re renovating your kitchen or building a new one, knowing the different types of kitchen cabinet layouts can help you create the kitchen of your dreams.
Types of Kitchen Cabinet Layouts
The kitchen cabinet layout you choose will depend on the size and shape of your kitchen, as well as your personal preferences. Here are some of the most common kitchen cabinet layouts:
- L-Shaped Layout: This is one of the most popular kitchen cabinet layouts. It consists of two parallel walls of cabinets, with the sink and other appliances placed in the corner. This is a great option if you want to maximize the space in your kitchen.
- U-Shaped Layout: This kitchen cabinet layout features three walls of cabinets and appliances, with the sink and stove placed in the center. This is a great option for larger kitchens, as it allows for plenty of storage and counter space.
- Galley Layout: This kitchen cabinet layout is ideal for smaller kitchens. It consists of two parallel walls of cabinets, with the sink and other appliances placed in the center. This layout is great for maximizing the space in a small kitchen.
- Island Layout: This kitchen cabinet layout features a large island in the center of the kitchen. The island can be used for extra counter space, storage, and seating.
- Corner Cabinet Layout: This kitchen cabinet layout is perfect for smaller kitchens. The cabinets are placed in the corners, maximizing the available space.
- Walk-in Pantry Layout: This kitchen cabinet layout features a dedicated space for a pantry. The pantry can be used for storing food, dishes, and other kitchen items.
Tips for Designing Your Kitchen Cabinet Layout
When designing your kitchen cabinet layout, there are a few things to keep in mind:
- Measure the space in your kitchen. Make sure you measure the length, width, and height of the space before you design your kitchen cabinet layout. This will ensure that you have enough room for all of your cabinets and appliances.
- Choose the right materials. The materials you choose for your cabinets will affect the overall look and feel of your kitchen. Choose materials that are durable, easy to clean, and aesthetically pleasing.
- Plan for storage. Think about how you’ll use your kitchen and plan for plenty of storage. You’ll need space to store pots, pans, dishes, and food.
- Choose a style. The style of your cabinets will also affect the overall look and feel of your kitchen. Choose a style that complements the rest of your home’s decor.
- Consider your lifestyle. Think about how you use your kitchen and plan your cabinet layout accordingly. For example, if you’re a gourmet cook, you’ll need plenty of counter space and storage.
- Hire a professional. If you’re unsure of how to design your kitchen cabinet layout, consider hiring a professional designer. A professional designer can help you create a kitchen cabinet layout that fits your lifestyle and budget.
Conclusion
When it comes to designing your kitchen cabinet layout, there are a variety of options to choose from. From the traditional L-shaped layout to the modern walk-in pantry layout, there’s a kitchen cabinet layout that’s perfect for every home. With a little planning and the right materials, you can create a kitchen cabinet layout that’s both stylish and functional.












/One-Wall-Kitchen-Layout-126159482-58a47cae3df78c4758772bbc.jpg)


Related Posts

