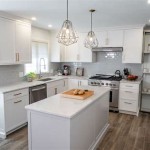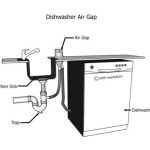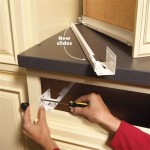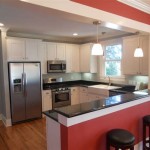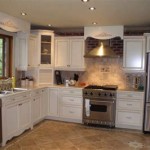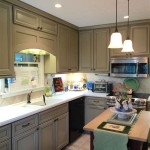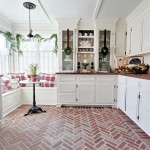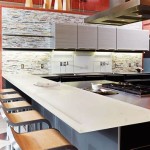Kitchen Cupboard Design For Small Kitchens
Small kitchens present unique design challenges. Maximizing storage and optimizing space are paramount. Kitchen cupboards, therefore, require careful consideration to ensure functionality, efficiency, and aesthetic appeal. Creative cupboard design can transform a cramped kitchen into a practical and enjoyable space to work in. This article explores various cupboard design strategies specifically tailored for small kitchens, focusing on key considerations to enhance both storage capacity and overall workflow.
The limited square footage of a small kitchen necessitates a strategic approach to cupboard selection and placement. Standard-sized cupboards may overwhelm the space, hindering movement and diminishing counter space. Therefore, designers often explore alternative dimensions and configurations to optimize every inch of the available area. The goal is to create a kitchen that feels both spacious and highly functional, where everything is easily accessible and clutter is minimized.
Verticality: Maximizing Wall Space
One of the most effective strategies for small kitchen cupboard design is to leverage vertical space. Tall, narrow cupboards that extend to the ceiling utilize the often-overlooked upper reaches of the room. These cupboards can house infrequently used items, such as holiday dishes, serving platters, or bulk food supplies. Furthermore, maximizing vertical space draws the eye upward, creating an illusion of height and making the kitchen feel larger.
Consider incorporating shelves that are adjustable, allowing for customization to accommodate items of varying sizes. This flexibility ensures that no space is wasted. Open shelves, strategically placed within the tall cupboard configuration, can also break up the visual monotony and provide an opportunity to display decorative items or frequently used ingredients. However, it is important to maintain a balance between open and closed storage to prevent the kitchen from appearing cluttered.
Another variation of utilizing vertical space is incorporating pull-down shelves or racks within tall cupboards. These mechanisms allow easier access to items stored on higher shelves, eliminating the need for step stools or reaching uncomfortably. This is particularly beneficial for individuals with limited mobility or those seeking to maximize accessibility within their kitchen design.
When designing tall cupboards, it's crucial to consider the overall aesthetics of the kitchen. Matching the cupboard finish to the wall color can create a seamless look, further enhancing the feeling of spaciousness. Alternatively, using contrasting colors can add visual interest and define the boundaries of the kitchen area.
Corner Cupboard Optimization
Corner cupboards often present a design dilemma in any kitchen, but are particularly significant in small spaces where maximizing every square inch is crucial. Traditional corner cupboards can be difficult to access, resulting in wasted space and frustration. However, innovative design solutions can transform these potentially awkward areas into highly functional storage hubs.
Lazy Susans are a classic solution for corner cupboards, allowing easy access to items stored at the back. Rotating shelves bring hidden items to the front with a simple spin, preventing items from being forgotten or lost. Choose materials that are durable and easy to clean, as these shelves will likely experience frequent use.
Pull-out shelves are another effective way to optimize corner cupboard space. These shelves glide out smoothly, providing full visibility and access to all items stored within. This is particularly useful for storing pots, pans, or other bulky kitchenware that can be difficult to maneuver in a traditional corner cupboard. The shelves can be customized with dividers or organizers to further enhance their functionality.
Blind corner cupboards, where one side is partially blocked by an adjacent cupboard, require specialized solutions. Pull-out organizers, such as kidney-shaped shelves or swing-out mechanisms, can provide access to the hidden space. These organizers pivot or slide out, bringing the contents of the cupboard into view. These solutions maximize storage capacity while maintaining ease of access.
When choosing a corner cupboard solution, consider the size and shape of the items you plan to store. This will help determine the most appropriate type of organizer and ensure that the space is used efficiently. Pay attention to the weight capacity of the shelves or organizers, particularly when storing heavy items.
Creative Use of Under-Sink Space
The space beneath the kitchen sink is often neglected or underutilized. However, with careful planning and the right cupboard design, this area can be transformed into a valuable storage solution. The challenge lies in working around the plumbing and maximizing the available space while ensuring accessibility.
Specially designed under-sink cupboards are available that feature cutouts or recessed areas to accommodate pipes and drains. These cupboards allow for maximum storage without interfering with the plumbing. Consider adding organizers or shelves to further enhance the functionality of the space.
Pull-out organizers are particularly useful under the sink, allowing easy access to cleaning supplies, sponges, and other frequently used items. These organizers can be customized with dividers or compartments to keep items separated and organized. This prevents clutter and ensures that everything is easily accessible.
Consider incorporating a small trash or recycling bin into the under-sink cupboard. This keeps the trash out of sight and frees up valuable floor space. Choose a bin that is the appropriate size for your needs and that fits comfortably within the cupboard. Look for bins with lids to prevent odors from escaping.
For a more customized solution, consider building a cupboard around the sink that is specifically designed to your needs. This allows for maximum flexibility and ensures that every inch of space is utilized effectively. Consult with a professional carpenter or kitchen designer to discuss your options and create a design that meets your specific requirements.
Regardless of the solution chosen, remember to prioritize accessibility and ease of use. The under-sink area is often used multiple times a day, so it is important to ensure that the cupboard is well-organized and that items are easily accessible. Regularly clean and maintain the cupboard to prevent the buildup of dirt and grime.
Beyond the three key points discussed, there are other considerations for optimizing cupboard design in small kitchens. Light-colored cupboards reflect light and contribute to a sense of spaciousness, whereas darker colors can make a small kitchen feel even smaller. Mirror finishes on cupboard doors can also create the illusion of more space. Integrated appliances, such as built-in refrigerators or dishwashers, can save space and create a seamless look. Finally, decluttering regularly and keeping only essential items in the kitchen can significantly improve the overall functionality and aesthetic appeal of a small kitchen.

20 Small Kitchens That Prove Size Doesn T Matter Apartment Kitchen Layouts Modern

6 Space Saving Small Kitchen Design Ideas

Small Kitchen Ideas To Make The Most Of Your Space

20 Inspiring Modern Small Kitchen Design Ideas Oppein

Check Out These 15 Kitchen Designs For Small Spaces

12 Stylish Kitchen Cupboard Designs Design Cafe

Small Kitchen Cupboard Designs For Home Design Cafe

Kitchen Cabinet Ideas For Small Kitchens Wave City

Small Kitchen Ideas 24 Designs For Compact Kitchens

10 Trendy Modular Kitchen Designs Ideas For Small Kitchens Interior Simple Design
Related Posts

