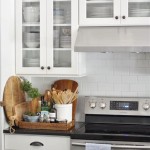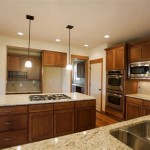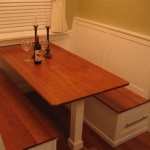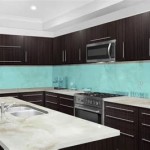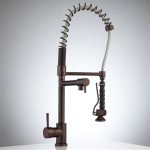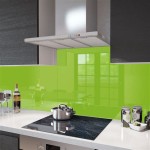```html
Kitchen Design Concepts Reviews: A Critical Examination
The kitchen, often regarded as the heart of the home, demands careful planning and execution when it comes to design. Numerous concepts exist, each promising enhanced functionality, aesthetics, and overall user experience. This article provides a critical review of several prominent kitchen design concepts, analyzing their strengths, weaknesses, and suitability for various needs and preferences.
A thorough evaluation of kitchen design concepts necessitates considering factors such as space availability, budget constraints, cooking style, and desired aesthetic. Ignoring these critical elements can lead to a kitchen that is not only visually unappealing but also inefficient and impractical for everyday use.
Evaluating the Open Kitchen Concept
The open kitchen concept has gained substantial popularity in recent years. Characterized by the absence of walls separating the kitchen from adjacent living areas, this design promotes a sense of spaciousness and facilitates social interaction. However, the open kitchen is not without its drawbacks.
One undeniable advantage of the open kitchen is its ability to create a more connected and inclusive environment. Individuals preparing meals can remain engaged with family members or guests in the living or dining areas. This is particularly appealing for individuals who enjoy entertaining or have young children requiring supervision.
Furthermore, open kitchens often contribute to a brighter and more airy atmosphere in the home. The lack of walls allows natural light to penetrate deeper into the interior, reducing the need for artificial lighting. This can result in energy savings and a more pleasant living environment.
However, the open kitchen concept also presents several significant challenges. Chief among these is the potential for noise and odors to permeate the entire living space. Cooking smells, appliance noise, and the clatter of dishes can become disruptive, particularly in smaller homes or apartments.
Another concern is the issue of visual clutter. In an open kitchen, the kitchen area is constantly on display, meaning that any mess or disorganization will be immediately apparent. This necessitates a disciplined approach to cleaning and organization to maintain a presentable living space.
Finally, the open kitchen concept may not be suitable for individuals who value privacy or prefer a more traditional kitchen layout. The lack of physical separation can make it difficult to escape the activity and noise of the kitchen, which can be detrimental for those seeking a peaceful and quiet environment.
Analyzing the Galley Kitchen Concept
The galley kitchen, also known as a corridor kitchen, is characterized by two parallel runs of cabinets and appliances, creating a narrow passageway. This design is often found in apartments and smaller homes due to its space-saving nature.
The primary advantage of the galley kitchen is its efficient use of space. The compact layout minimizes walking distances between workstations, making it ideal for individuals who prioritize speed and efficiency in the kitchen. Everything is within easy reach, allowing for streamlined food preparation.
Furthermore, the galley kitchen can be relatively inexpensive to design and install. The simple layout and minimal cabinetry requirements contribute to lower material and labor costs compared to more elaborate kitchen designs.
However, the galley kitchen also has its limitations. The narrow passageway can become congested, particularly when multiple individuals are working in the kitchen simultaneously. This can lead to frustration and difficulty in maneuvering around the space.
Another drawback is the limited storage space. The galley kitchen typically features less cabinet and countertop space than larger kitchen designs, which can be problematic for individuals who require ample storage for food, cookware, and appliances. Careful planning and organization are essential to maximize the available space.
Finally, the galley kitchen can feel claustrophobic and isolated, especially if it is located in a confined area with limited natural light. This can make the kitchen an unpleasant place to spend time, particularly for individuals who enjoy cooking for extended periods.
Examining the Island Kitchen Concept
The island kitchen incorporates a freestanding cabinet or countertop unit, known as an island, into the kitchen layout. This design element can serve a variety of purposes, including providing additional workspace, storage, and seating.
One of the most significant benefits of the island kitchen is its versatility. The island can be customized to suit individual needs and preferences, incorporating features such as a sink, cooktop, or breakfast bar. This allows for a more personalized and functional kitchen design.
The island also provides valuable additional workspace, which can be particularly beneficial for individuals who enjoy baking or preparing elaborate meals. The extra countertop space allows for easier food preparation and reduces the likelihood of overcrowding.
Furthermore, the island can serve as a focal point in the kitchen, adding visual interest and enhancing the overall aesthetic appeal. It can be designed to complement the existing cabinetry and décor, creating a cohesive and stylish space.
However, the island kitchen also presents certain challenges. The primary concern is the amount of space required. An island can take up a significant amount of floor space, making it unsuitable for smaller kitchens. It is crucial to ensure that there is sufficient clearance around the island to allow for comfortable movement.
Another potential drawback is the cost. Adding an island can significantly increase the overall cost of the kitchen renovation, particularly if it includes features such as a sink or cooktop that require plumbing or electrical work.
Finally, the island can become a clutter magnet if not properly organized. It is important to designate specific purposes for the island and to maintain a disciplined approach to organization to prevent it from becoming a dumping ground for miscellaneous items.
Numerous other kitchen design concepts exist, including the U-shaped kitchen, the L-shaped kitchen, and the peninsula kitchen. Each of these designs offers unique advantages and disadvantages, and the optimal choice will depend on individual needs, preferences, and circumstances.
Selecting the appropriate kitchen design concept requires careful consideration of various factors. Consulting with a qualified kitchen designer can provide valuable insights and guidance in making an informed decision. A well-designed kitchen can enhance the functionality, aesthetics, and overall value of the home, while a poorly designed kitchen can lead to frustration and dissatisfaction.
Beyond the basic layout, the selection of materials, finishes, and appliances plays a crucial role in the overall success of the kitchen design. High-quality materials and appliances can enhance the durability and longevity of the kitchen, while thoughtful selection of finishes can contribute to the desired aesthetic.
Ultimately, the ideal kitchen design concept is one that effectively balances functionality, aesthetics, and budget. A well-planned and executed kitchen can transform the heart of the home into a space that is both practical and enjoyable to use.
```
Working With Kitchen Design Concepts

Open Kitchen Ideas Forbes Home

8 Best Kitchen Design Services Decorilla Interior

Kitchen Design Ideas Photos And S Topics

Open Concept Kitchen Ideas And Layouts

3d Kitchen Design Concepts For Enhancing Your Area Designcafe

Kitchen Concepts Nw Updated June 2024 17 Photos 12518 Ne Airport Way Portland Oregon General Contractors Phone Number Yelp

20 Brilliant L Shaped Kitchen Design Ideas To Steal For Your Home

Semi Open Kitchen Design Ideas Designcafe

Kitchen Ideas Image Gallery Premier Kitchens
Related Posts


