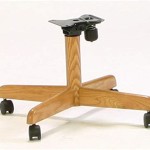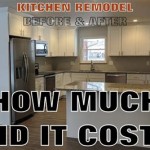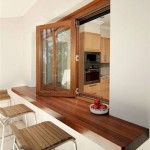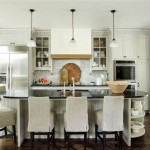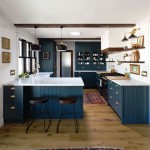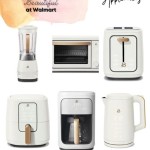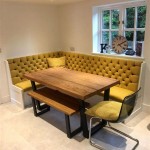Kitchen Design Ideas: A Visual Guide to Inspiration
The kitchen, often considered the heart of the home, is a space where functionality and aesthetics must seamlessly blend. A well-designed kitchen not only enhances the cooking experience but also serves as a gathering place for family and friends. Embarking on a kitchen renovation or design project requires careful consideration of various elements, from layout and materials to appliances and lighting. This article provides a comprehensive overview of kitchen design ideas, complemented by visual inspiration, to guide homeowners in creating their ideal culinary space.
Exploring different kitchen styles is paramount to understanding the desired aesthetic. From the timeless elegance of traditional kitchens to the sleek lines of modern designs, each style offers a unique perspective. Traditional kitchens often feature ornate details, raised-panel cabinetry, and warm, rich colors. Modern kitchens, on the other hand, embrace simplicity, clean lines, and minimalist features. Contemporary kitchens blend elements from both traditional and modern styles, creating a balanced and versatile aesthetic. Farmhouse kitchens evoke a sense of rustic charm, incorporating natural materials, exposed beams, and apron-front sinks. Understanding these core styles provides a foundation for making informed design decisions.
Visual inspiration plays a crucial role in the kitchen design process. Pictures offer a tangible representation of design concepts, allowing homeowners to visualize how different elements might come together in their own space. Online platforms, home design magazines, and professional portfolios provide a wealth of images showcasing various kitchen designs. Analyzing these pictures involves paying close attention to the layout, cabinetry, countertops, backsplash, lighting, and overall color scheme. Identifying recurring themes and elements that resonate with personal preferences helps refine the design direction.
Maximizing Space and Layout Efficiency
Optimizing space and layout efficiency is critical for creating a functional and enjoyable kitchen. The layout should be carefully planned to ensure a smooth workflow and minimize unnecessary movement. The "work triangle," which connects the sink, refrigerator, and cooktop, is a fundamental principle in kitchen design. The distances between these three points should be optimized to create an efficient and ergonomic workspace. The specific layout configuration, such as a galley kitchen, L-shaped kitchen, U-shaped kitchen, or island kitchen, depends on the available space and the desired functionality.
Storage solutions are essential for maximizing space in the kitchen. Cabinetry should be selected based on storage needs and organizational preferences. Options include base cabinets, wall cabinets, pantry cabinets, and specialty storage solutions such as pull-out shelves, drawer dividers, and spice racks. Incorporating vertical storage can help utilize space efficiently, especially in smaller kitchens. Islands can serve as both a workspace and a storage area, providing additional counter space and cabinetry. Open shelving can create a visually appealing display for frequently used items while also making them easily accessible.
Counter space is another important consideration for kitchen functionality. Adequate counter space is necessary for food preparation, cooking, and serving. Different countertop materials, such as granite, quartz, marble, and butcher block, offer varying degrees of durability, maintenance, and aesthetic appeal. Selecting the appropriate countertop material depends on the intended use and the desired aesthetic. Ergonomics also play a role in counter height. Standard counter height is typically 36 inches, but taller or shorter individuals may benefit from customized counter heights.
Selecting Materials and Finishes for Durability and Aesthetics
The selection of materials and finishes profoundly impacts the overall look and feel of the kitchen. Durability, maintenance requirements, and aesthetic appeal should be carefully considered when choosing materials for cabinetry, countertops, backsplash, and flooring. Cabinetry materials range from solid wood and plywood to MDF and laminate. Solid wood offers a classic and durable option, while MDF and laminate provide more cost-effective alternatives. Countertop materials include granite, quartz, marble, butcher block, stainless steel, and concrete. Granite and quartz are known for their durability and stain resistance, while marble offers a luxurious aesthetic. Backsplash materials include tile, glass, stone, and metal. The backsplash serves as both a decorative element and a protective barrier for the walls. Flooring materials include tile, hardwood, laminate, vinyl, and concrete. Tile and vinyl are durable and water-resistant options, while hardwood offers a warm and inviting aesthetic.
Color palettes play a crucial role in setting the mood and style of the kitchen. Neutral color palettes, such as white, gray, and beige, create a timeless and versatile look. Bold colors can be incorporated as accents, adding personality and visual interest. Light colors can make a small kitchen appear larger and brighter, while dark colors can create a more dramatic and intimate atmosphere. The color palette should be cohesive and harmonious, ensuring that all elements of the kitchen complement each other. Consider the natural light in the kitchen when selecting colors, as natural light can affect how colors appear.
Hardware and fixtures play a subtle but significant role in the overall design of the kitchen. Cabinet hardware, such as knobs and pulls, can add a touch of personality and style. Fixtures, such as faucets and lighting, should be selected based on both functionality and aesthetics. Consider the finish of the hardware and fixtures, ensuring that they complement the overall color scheme and material choices. Different styles of faucets and lighting fixtures can create different moods and atmospheres. For example, a sleek and modern faucet can enhance a contemporary kitchen, while a vintage-style faucet can complement a farmhouse kitchen.
Integrating Appliances and Technology for Enhanced Functionality
The integration of appliances and technology is essential for creating a modern and functional kitchen. Selecting the right appliances involves considering factors such as size, energy efficiency, features, and style. Stainless steel appliances have become a popular choice for their durability and sleek aesthetic. Integrated appliances, which are designed to blend seamlessly with the cabinetry, can create a more streamlined and cohesive look. Smart appliances, which can be controlled remotely via smartphone or tablet, offer enhanced convenience and efficiency.
Lighting plays a crucial role in both the functionality and the ambiance of the kitchen. Layered lighting, which combines ambient lighting, task lighting, and accent lighting, can create a well-lit and visually appealing space. Ambient lighting provides overall illumination, while task lighting focuses on specific work areas, such as the countertops and cooktop. Accent lighting highlights architectural features or decorative elements. Under-cabinet lighting is particularly useful for illuminating countertops and providing task lighting. Pendant lights can add a decorative touch and provide focused lighting over islands or peninsulas.
Technology can be integrated into the kitchen in various ways to enhance functionality and convenience. Smart refrigerators can track food inventory, provide recipe suggestions, and even order groceries online. Smart ovens can be controlled remotely, preheating before the homeowner arrives home. Smart faucets can be activated with voice commands or motion sensors, reducing water waste. Integrating a sound system or entertainment center can create a more enjoyable cooking and dining experience. Wireless charging stations can provide a convenient way to charge electronic devices while cooking or working in the kitchen.
Ultimately, kitchen design is a personalized process that should reflect the homeowner's individual needs, preferences, and lifestyle. By carefully considering the layout, materials, appliances, and technology, homeowners can create a kitchen that is both functional and beautiful, truly becoming the heart of their home.

90 Best Kitchen Ideas Decor And Design Photos

13 Kitchen Design Ideas Curbio Pre Listing General Contractors

34 Beautiful Modern Kitchen Design Ideas For 2024 Foyr

10 Small Kitchen Design Ideas The Family Handyman

Four Simple Kitchen Design Ideas For Your Home Warehouse

20 Top Kitchen Design Ideas That Will Inspire You Oppein

Kitchen Design Trends 2024 Top 7 Ideas That Are Here To Stay Decorilla Interior

100 Best Kitchen Design Ideas Pictures Of Country Decor

Grey Kitchen Design Home Bunch Interior Ideas

50 Luxury Modern Kitchen Design Ideas That Will Inspire You
Related Posts

