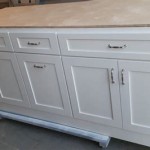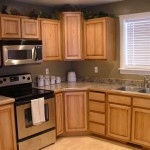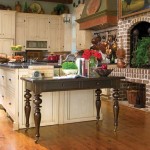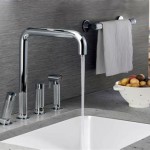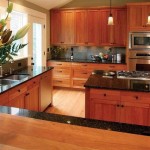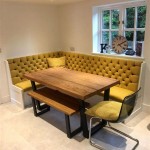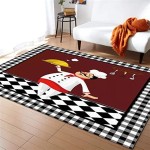Kitchen Design Makeovers For Every Home In The World
The kitchen, often considered the heart of the home, is a space that demands careful consideration in its design and functionality. It serves multiple purposes, from food preparation and cooking to socializing and even acting as a makeshift workspace. Therefore, a well-designed kitchen not only enhances the aesthetic appeal of a house but also dramatically improves the daily lives of its inhabitants. This article explores various kitchen design makeovers applicable to a diverse range of homes worldwide, focusing on adaptable principles rather than transient trends.
Kitchen design trends are constantly evolving, influenced by factors like technological advancements, changing lifestyles, and a growing awareness of environmental sustainability. However, the fundamentals of good kitchen design remain constant: efficient workflow, ample storage, appropriate lighting, and durable materials. A successful kitchen makeover considers these core principles while adapting to the specific needs and spatial constraints of each unique home. This adaptability is particularly crucial given the vast differences in housing types across the globe, from compact city apartments to expansive suburban residences.
Before embarking on a kitchen makeover, a thorough assessment of the existing space is essential. This analysis should consider the current layout, the availability of natural light, the plumbing and electrical systems, and the overall architectural style of the house. Understanding these existing conditions will inform the design process and help identify potential challenges and opportunities. Furthermore, it is crucial to define the homeowner's priorities and needs. Are they avid cooks who require a professional-grade range and ample counter space? Or do they primarily use the kitchen for casual meals and entertaining, prioritizing a comfortable seating area and a large island?
Budgetary considerations also play a significant role in shaping the scope and nature of a kitchen makeover. Setting a realistic budget upfront will help guide material selections, appliance choices, and the extent of structural modifications. While it is tempting to opt for the latest high-end appliances and finishes, it is important to remember that a well-planned kitchen can be both functional and stylish without breaking the bank. Exploring cost-effective alternatives and prioritizing essential upgrades can help maximize the impact of the makeover while staying within budget.
Prioritizing Functionality and Workflow
One of the most crucial aspects of a successful kitchen makeover is optimizing the functionality and workflow of the space. This involves carefully considering the placement of major appliances, the arrangement of countertops and cabinetry, and the overall layout of the kitchen. The "work triangle," a traditional design concept that connects the sink, refrigerator, and cooktop/oven, remains a relevant guideline for creating an efficient and ergonomic workspace. However, modern kitchen design often incorporates additional work zones, such as a separate baking area, a beverage center, or a dedicated prep station.
In smaller kitchens, maximizing storage space is paramount. This can be achieved through various strategies, such as installing floor-to-ceiling cabinets, utilizing pull-out shelves and drawers, and incorporating vertical storage solutions. Cleverly designed storage solutions can significantly reduce clutter and improve the overall organization of the kitchen. In larger kitchens, the focus shifts to creating distinct zones for different activities, such as cooking, preparing food, eating, and socializing. An island, for instance, can serve as a central hub for food preparation, while a breakfast nook provides a comfortable space for casual meals.
Ergonomics also play a vital role in kitchen design. Countertop heights should be appropriate for the user's height to minimize strain and fatigue. Appliances should be positioned at comfortable working heights, and storage should be easily accessible. Attention to these details can significantly enhance the user's experience and make the kitchen a more enjoyable and efficient space to work in. Furthermore, consider the needs of all users, including those with disabilities or limited mobility. Universal design principles can be incorporated to create a kitchen that is accessible and comfortable for everyone.
Embracing Adaptable and Sustainable Design
Modern kitchen makeovers increasingly emphasize adaptable and sustainable design principles. This involves selecting durable, eco-friendly materials, incorporating energy-efficient appliances, and designing a space that can adapt to changing needs over time. Sustainable materials, such as bamboo flooring, recycled glass countertops, and sustainably harvested wood cabinetry, can significantly reduce the environmental impact of the kitchen. Energy-efficient appliances, such as refrigerators with Energy Star ratings and induction cooktops, can help lower energy consumption and reduce utility bills.
Adaptable design features, such as adjustable shelves, removable cabinets, and flexible lighting systems, allow the kitchen to evolve and adapt to changing needs over time. This is particularly important for homeowners who plan to stay in their homes for many years or who anticipate changes in their family size or lifestyle. Furthermore, consider the long-term maintenance requirements of the materials and finishes selected. Choosing durable and easy-to-clean materials can help minimize maintenance costs and extend the lifespan of the kitchen. Resilient flooring options, such as tile or vinyl, are often preferred for their durability and ease of maintenance.
Natural light is a valuable asset in any kitchen. Maximizing the amount of natural light can reduce the need for artificial lighting and create a brighter and more inviting space. Consider installing larger windows or skylights to bring more natural light into the kitchen. Proper ventilation is also crucial for removing cooking odors and preventing the build-up of moisture. A powerful range hood with an external exhaust fan is recommended for all kitchens. Incorporating indoor plants can also enhance the air quality and add a touch of natural beauty to the kitchen.
Integrating Style and Personalization
While functionality and sustainability are essential, the aesthetic appeal of the kitchen is equally important. The style of the kitchen should reflect the homeowner's personal taste and complement the overall architectural style of the house. There are numerous kitchen design styles to choose from, ranging from traditional and classic to modern and contemporary. Some popular styles include farmhouse, Scandinavian, minimalist, and industrial. The key is to select a style that resonates with the homeowner and creates a cohesive and harmonious look.
Color plays a significant role in shaping the overall mood and atmosphere of the kitchen. Light and neutral colors can create a sense of spaciousness and airiness, while darker colors can add warmth and sophistication. Accent colors can be used to add pops of visual interest and personalize the space. Consider the existing color palette of the house and choose colors that complement each other. Hardware, such as cabinet knobs and pulls, can also have a significant impact on the overall look of the kitchen. Choosing hardware that complements the style of the cabinetry and the other finishes can enhance the cohesive design.
Personalization is the key to creating a kitchen that truly reflects the homeowner's individual style and personality. This can be achieved through various elements, such as artwork, accessories, and personal collections. Displaying cherished items, such as family photos, travel souvenirs, or favorite cookbooks, can add a personal touch and make the kitchen feel more like home. The choice of lighting fixtures can also significantly impact the ambiance of the kitchen. Pendant lights, chandeliers, and recessed lighting can be used to create different moods and highlight specific areas of the kitchen. Ultimately, the goal is to create a kitchen that is not only functional and beautiful but also a reflection of the homeowner's unique style and personality.
In conclusion, kitchen design makeovers offer significant improvements to homes across the globe. By focusing on functionality, adaptability, and personalization, a kitchen can be designed or redesigned into a space that is not only aesthetically pleasing but also highly functional and enjoyable to use. Each house, each homeowner, and each culture brings a unique perspective to kitchen design that drives continuous innovation and fosters the creation of beautiful and useful spaces.

90 Modern Kitchen Island Ideas To Transform Your Home In 2025

30 Stunning Kitchens

Kitchen Trends 2025 18 Must Have Ideas For A Dream Decorilla Interior Design

6 Simple Ways To Revitalize Your Kitchen
:strip_icc()/102315682-5c96300b2f9347298649167af6f0bb19.jpg?strip=all)
Small Kitchen Remodel Before And After Photos To Inspire You

Kitchen Trends 2025 18 Must Have Ideas For A Dream Decorilla Interior Design

16 Best Small Kitchen Ideas Clever Solutions With A Big Impact Decorilla Interior Design

37 Small Kitchen Design Ideas That Are Big On Style

52 Best Kitchen Paint Color Ideas And Combinations For 2025

90 Modern Kitchen Island Ideas To Transform Your Home In 2025
Related Posts


