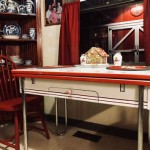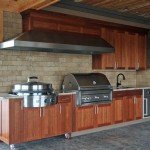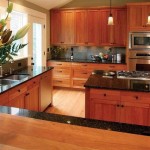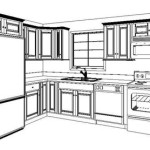Kitchen Designs With Island Ideas To Transform Your Spaces
The kitchen, often considered the heart of the home, has evolved beyond a mere functional space for food preparation. It has become a central gathering area, a social hub, and a reflection of personal style. A well-designed kitchen can significantly enhance the functionality, aesthetics, and overall value of a home. Incorporating an island into the kitchen design is a popular strategy for achieving these goals. Kitchen islands offer a multitude of benefits, including increased counter space, additional storage, and a focal point for the room.
When planning a kitchen remodel or new construction, carefully considering various island designs is paramount. The ideal island will complement the existing kitchen layout, meet the specific needs of the homeowners, and contribute to the overall aesthetic vision. Factors such as kitchen size, shape, and intended use of the island should all be taken into account.
Maximizing Functionality Through Island Design
One of the primary benefits of a kitchen island is the enhanced functionality it provides. The island can serve as a preparation zone, a cooking station, a dining area, or a combination of these. To maximize functionality, careful consideration must be given to the placement of appliances, storage solutions, and work surfaces.
Incorporating a sink into the island is a popular choice, particularly for larger kitchens. This allows for a dedicated food preparation area, freeing up the main sink for cleaning and other tasks. When including a sink, ensure that sufficient counter space surrounds it for food preparation and cleanup. Plumbing will also need to be considered and carefully planned for during installation.
Another functional consideration is the inclusion of a cooktop or range on the island. This is a popular option for those who enjoy cooking and entertaining, as it allows them to face guests while preparing meals. If incorporating a cooktop, adequate ventilation, such as a downdraft vent or a range hood, is essential to remove smoke and odors. Additionally, safety measures, such as a heat-resistant countertop and ample space around the cooking surface, should be prioritized.
Storage is another key aspect of island functionality. Islands can provide valuable storage space for pots, pans, dishes, and other kitchen essentials. Options include drawers, cabinets, open shelving, and specialized storage solutions, such as pull-out organizers and spice racks. Consider needs and preferences when designing the storage configuration to ensure that items are easily accessible and organized.
Beyond storage, islands can be designed to accommodate appliances and other features. Built-in wine refrigerators, microwave ovens, and warming drawers can be integrated into the island to enhance its functionality. These additions can be particularly useful for those who entertain frequently or have specific culinary needs.
The height of the island is also a crucial factor in its functionality. Standard counter height islands are typically 36 inches tall, while bar-height islands are 42 inches tall. The choice depends on how the island will be used. Counter-height islands are suitable for food preparation and casual dining, while bar-height islands are ideal for creating a more informal and social atmosphere. Multi-level islands, with both counter-height and bar-height surfaces, can offer a combination of functionality and style.
Aesthetic Considerations for Island Design
Beyond functionality, the aesthetic appeal of the kitchen island is equally important. The island should complement the overall design of the kitchen and contribute to its visual appeal. Considering the materials, colors, and style of the island is essential to achieve a cohesive and attractive look.
The countertop material is one of the most significant aesthetic considerations. Common countertop materials include granite, quartz, marble, stainless steel, and wood. Each material offers unique aesthetic qualities and functional properties. Granite and quartz are popular choices due to their durability and variety of colors and patterns. Marble offers a luxurious and elegant look, but it is more susceptible to staining and scratching. Stainless steel is a durable and hygienic option, but it can be prone to fingerprints and scratches. Wood countertops add warmth and character to the kitchen, but they require regular maintenance.
The color of the island is another crucial aesthetic consideration. The island can be painted or stained to match the existing cabinetry, or it can be finished in a contrasting color to create a focal point. Neutral colors, such as white, gray, and beige, are versatile and can complement a variety of kitchen styles. Bold colors, such as blue, green, or red, can add personality and visual interest to the space. Carefully consider the existing color scheme of the kitchen and choose a color that harmonizes with it.
The style of the island should also align with the overall design of the kitchen. Traditional kitchens often feature islands with raised panel doors, ornate details, and decorative moldings. Contemporary kitchens typically incorporate islands with clean lines, minimalist designs, and sleek hardware. Farmhouse kitchens may include islands with rustic wood finishes, shiplap details, and vintage-inspired hardware. Choose a style that reflects the overall aesthetic of the kitchen and complements the existing cabinetry and features.
Lighting plays a crucial role in enhancing the aesthetic appeal of the island. Pendant lights are a popular choice for illuminating the island, providing both task lighting and ambient lighting. Recessed lighting can also be used to provide general illumination. Under-cabinet lighting can highlight the countertop and backsplash, adding visual interest to the space. Carefully consider the placement and style of the lighting fixtures to create a well-lit and visually appealing kitchen.
Hardware, such as knobs and pulls, can also contribute to the aesthetic appeal of the island. Choose hardware that complements the style of the island and the overall design of the kitchen. Metal finishes, such as brushed nickel, stainless steel, and oil-rubbed bronze, are popular choices. Glass or ceramic knobs can add a touch of elegance. Carefully select hardware that is both functional and aesthetically pleasing.
Optimizing Space and Layout With Island Integration
The successful integration of a kitchen island requires careful consideration of the available space and the overall layout of the kitchen. The island should not impede traffic flow or create a cramped feeling. The size and shape of the island should be proportionate to the size of the kitchen, and adequate clearance should be maintained around the island.
For smaller kitchens, a smaller, more compact island or even a kitchen cart might be a more appropriate choice than a large, expansive island. These smaller options can still provide valuable counter space and storage while minimizing the impact on traffic flow. A rolling kitchen cart can offer even greater flexibility, as it can be easily moved around the kitchen as needed.
In larger kitchens, a larger island can be incorporated to provide ample counter space, storage, and seating. However, it is crucial to ensure that the island does not overwhelm the space or create a feeling of emptiness. Consider breaking up the island into different zones, such as a preparation zone, a cooking zone, and a dining zone, to create a more functional and visually appealing space.
The shape of the island should also be considered in relation to the shape of the kitchen. Rectangular islands are a popular choice, as they can be easily incorporated into most kitchen layouts. However, other shapes, such as L-shaped islands, U-shaped islands, and round islands, can also be effective in certain situations. Consider the overall layout of the kitchen and choose a shape that complements it.
Adequate clearance around the island is essential to ensure comfortable traffic flow. A minimum of 36 inches of clearance should be maintained between the island and the surrounding countertops and appliances. Ideally, 42 to 48 inches of clearance should be provided to allow for two people to work comfortably in the kitchen at the same time. Consider the typical traffic patterns in the kitchen and adjust the placement of the island to minimize congestion.
Finally, consider the placement of the island in relation to other key elements in the kitchen, such as the refrigerator, the sink, and the cooktop. The island should be positioned to create a functional work triangle, allowing for easy movement between these essential elements. The work triangle should be balanced and efficient, minimizing the distance between each element.
By carefully considering these factors, homeowners can create a kitchen island that is both functional and aesthetically pleasing, transforming their kitchen into a more enjoyable and efficient space.

Kitchen Design Ideas To Transform Your Space

32 Small Kitchen Ideas To Transform Your Space

40 Kitchen Island Ideas To Upgrade Your Space Cabinet Kings

47 Best Kitchen Island Ideas Stylish Unique Design Tips

47 Best Kitchen Island Ideas Stylish Unique Design Tips

11 Cool Kitchen Island Ideas Kettle Co

Kitchen Island With Seating Design Tips And Ideas Oppolia

3 Custom Kitchen Island Ideas For Your Home Renovation
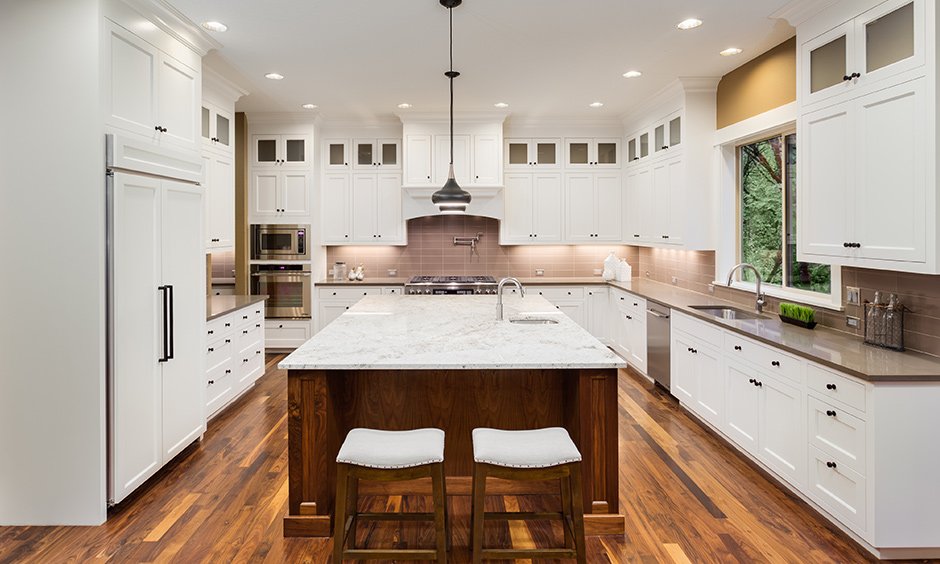
L Shaped Kitchen With Island Designs For Your Home Designcafe

Kitchen Island Designs Ideas To Transform Your
Related Posts



