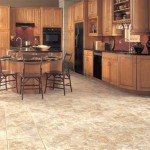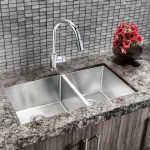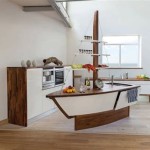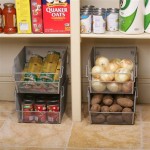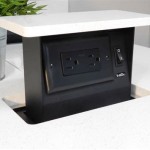When designing or remodeling your kitchen, a well-thought-out floor plan is essential for creating the perfect cooking, dining, and entertaining space. A kitchen floor plan can help you decide on the layout of appliances, cabinetry, and other features that will best suit your needs and lifestyle.
Factors to Consider When Planning Your Kitchen Floor Plan
When planning your kitchen floor plan, there are several factors to consider. You need to think about the size and shape of the room, the number of people who will be using the kitchen, and the type of activities that will take place in the space. Additionally, consider the types of appliances, cabinetry, and other features you would like to include in the kitchen.
Types of Kitchen Floor Plans
There are several types of kitchen floor plans to choose from. Depending on the size of the space and the type of activities that take place, you may want to consider a one-wall, galley, L-shaped, U-shaped, or island kitchen floor plan.
One-Wall Kitchen Floor Plan
A one-wall kitchen is the most basic and efficient type of floor plan. This layout typically consists of a single wall of cabinets, appliances, and counter space. This type of kitchen is perfect for small spaces, such as apartments or condos, as it maximizes the available space.
Galley Kitchen Floor Plan
The galley kitchen is also known as a corridor layout. This type of kitchen features two parallel walls of cabinets, appliances, and counter space. This layout is ideal for long, narrow spaces and is perfect for one or two cooks.
L-Shaped Kitchen Floor Plan
The L-shaped kitchen is one of the most popular kitchen floor plans. This layout consists of two walls of cabinets, appliances, and counter space that form an L-shape. This type of kitchen is perfect for larger spaces and is ideal for entertaining.
U-Shaped Kitchen Floor Plan
The U-shaped kitchen is similar to the L-shaped kitchen but with an additional wall for more storage and counter space. This type of kitchen is perfect for larger spaces and is ideal for multiple cooks.
Island Kitchen Floor Plan
The island kitchen is a popular option for larger spaces. This type of kitchen features an island in the center of the room. The island provides additional storage and counter space, as well as a gathering place for family and friends.
Creating the Perfect Kitchen Floor Plan
Creating the perfect kitchen floor plan is a matter of striking the right balance between form and function. You need to think about the size and shape of the room, the number of people who will be using the kitchen, and the type of activities that will take place in the space. Additionally, consider the types of appliances, cabinetry, and other features you would like to include in the kitchen.
When it comes to planning your kitchen floor plan, it’s important to take your time and think through the details. With the right plan in place, you can create a beautiful and functional kitchen that is perfect for your needs and lifestyle.















Related Posts

