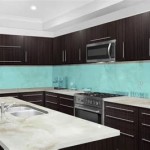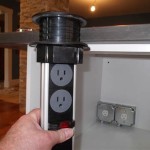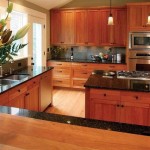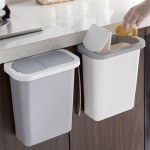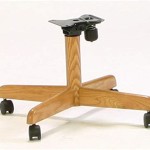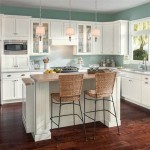Kitchen Island Ideas With Seating For 4: A Comprehensive Guide
Kitchen islands have become increasingly popular in modern home design, providing both functionality and style to the heart of the home. Incorporating seating for four on your kitchen island can further enhance its versatility, creating a comfortable and inviting space for dining, socializing, and meal preparation.
When designing a kitchen island with seating for four, several essential aspects should be considered to ensure both comfort and functionality:
1. Island Size and Shape
The size and shape of your island will determine how many seats you can comfortably fit. A rectangular or oval island is ideal for seating four, as it provides ample space for legroom and easy access to the countertops.
The minimum recommended size for a kitchen island with seating for four is 48 inches wide by 72 inches long. However, larger dimensions are preferred for increased comfort and functionality.
2. Countertop Height
Countertop height is crucial for comfortable seating. Standard kitchen countertops are typically 36 inches high, but for a kitchen island with seating, a height of 42 inches is more appropriate. This height allows for a comfortable dining experience without feeling cramped.
3. Seating Type
The type of seating you choose will significantly impact the overall look and feel of your kitchen island. Chairs with backs provide support and comfort for longer periods, while stools without backs are more space-saving and offer a more casual atmosphere.
Consider the style and materials of your seating to complement the kitchen's décor. Upholstered chairs add warmth and texture, while wooden stools provide a more rustic or modern touch.
4. Clearances and Overhangs
Proper clearances and overhangs are essential to ensure comfortable seating and prevent accidents. Allow at least 15-18 inches of knee clearance between the island and the seats. Additionally, provide an overhang of 12-15 inches for chairs and 8-10 inches for stools to allow for legroom.
5. Lighting
Adequate lighting is vital for both functionality and ambiance. Consider installing pendant lights or recessed lighting above the island to illuminate the seating area and create a warm and inviting atmosphere.
6. Electrical Outlets
To enhance convenience, incorporate electrical outlets into the island. This allows for easy access to power for appliances, chargers, or other devices while seated at the breakfast bar.
7. Storage
If you have limited storage space in your kitchen, consider incorporating drawers or shelves into your kitchen island. This can provide additional space for pantry items, utensils, or small appliances.
Conclusion
Kitchen islands with seating for four offer a fantastic way to add functionality and style to your home. By carefully considering the essential aspects outlined in this guide, you can create a comfortable, inviting, and practical island that will become the centerpiece of your kitchen.
Remember to consider the specific needs and preferences of your family and the overall style of your kitchen when designing your island. With proper planning and execution, you can create a kitchen island that perfectly suits your lifestyle and enhances the heart of your home.

Kitchen Island Designs With Seating For 4 Https Www Otoseriilan Com Modern Design

12 Beautiful Practical Kitchen Island Ideas Signature Kitchens

Kitchen Island With Seating For 4

Plan Your Kitchen Island Seating To Suit Family S Needs

How To Plan Your Kitchen Island Seating Suit Family Houzz Ie

7 Best Kitchen Islands With Seating In 2024

Kitchen Island With Seating For 4 Granite Countertops Recessed Panel Cabinets Hardwood Floors Curved

Plan Your Kitchen Island Seating To Suit Family S Needs

8 Custom Kitchen Island Ideas For Your Next Remodel Worthington Design Remodeling

Kitchen Decorating And Design Ideas Island With Seating For 4
Related Posts

