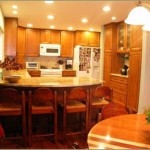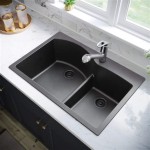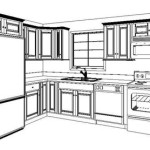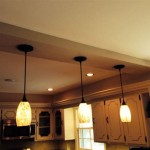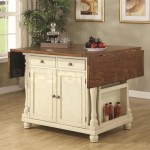Kitchen Island Size to Seat Four: A Comprehensive Guide
The kitchen island has evolved from a simple workspace to a central hub in many modern homes. It serves as a preparation area, a casual dining spot, and a social gathering point. One popular use of a kitchen island is to provide seating, particularly for smaller groups. This article details the optimal kitchen island size required to comfortably accommodate four people, considering factors such as counter overhang, aisle width, and overall kitchen dimensions. Careful planning ensures a functional and aesthetically pleasing design that enhances the kitchen's usability and flow.
Determining the right size for a kitchen island that seats four involves a multi-faceted approach. Standard counter heights, recommended seating clearances, and the intended functions of the island all contribute to defining the minimum and maximum dimensions. Understanding these parameters is crucial for creating a space that is both practical and comfortable.
Minimum Island Dimensions for Four Seats
The primary factor influencing island size when incorporating seating for four is the amount of linear space required for each person. A comfortable seating arrangement typically requires a minimum of 24 inches of width per person. This allows enough room for each individual to dine without feeling cramped. Therefore, for a four-person seating arrangement, the island should ideally be a minimum of 96 inches (8 feet) wide. However, this is a bare minimum and doesn't account for end panels, decorative elements, or additional countertop space for food preparation or serving.
Beyond the width, the depth of the island also plays a significant role. Adequate countertop overhang is essential for comfortable seating. A standard overhang for counter-height seating (36 inches) is typically 12 inches. This provides sufficient legroom for individuals seated at the island. Consequently, the island's depth should be at least the countertop depth (usually 24-25 inches) plus the overhang (12 inches), resulting in a minimum depth of 36-37 inches. However, if the island also incorporates cabinets or drawers on the seating side, this depth will need to be adjusted accordingly.
Considering these minimums, a basic kitchen island designed solely for seating four people would ideally measure around 96 inches wide and 36-37 inches deep. This provides the foundational measurements for a functional seating area. It’s important to remember that this is a starting point, and other considerations may necessitate larger dimensions.
Factors Affecting Optimal Island Size
Several factors can influence the ideal size of a kitchen island designed to seat four. These include the overall kitchen size and layout, the presence of other appliances or features, and the desired functionality of the island beyond seating. Taking these factors into account ensures that the island integrates seamlessly into the kitchen design and serves its intended purpose effectively.
Aisle width is a critical consideration. Building codes typically require a minimum of 42 inches of clearance between the island and surrounding countertops or appliances. This clearance ensures that individuals can move freely around the kitchen without obstruction. If the kitchen is particularly busy or serves as a primary thoroughfare, a wider aisle width of 48 inches or more may be preferable. This larger clearance provides ample space for multiple people to move around simultaneously, preventing congestion and improving overall kitchen flow.
The presence of appliances on the island, such as a cooktop or sink, also impacts the required dimensions. If the island incorporates a cooktop, adequate countertop space on either side is essential for food preparation and safety. Similarly, if the island includes a sink, sufficient space is needed for dishwashing and food rinsing. These features necessitate a larger island footprint to accommodate the appliances and surrounding workspace.
The placement of seating in relation to the island's other functions is another important consideration. For example, if the seating is positioned directly across from a cooktop, it is crucial to ensure adequate safety clearances to prevent accidental burns or spills. Similarly, if the seating is located near a sink, it is important to consider the potential for splashes and spills. These design considerations may necessitate a larger island or a modified seating arrangement to ensure safety and comfort.
Planning for Counter Height and Seating Style
The chosen counter height significantly influences the type of seating required and the overall comfort of the island. Standard counter height is typically 36 inches, which is suitable for counter stools. Bar height, which is around 42 inches, requires taller bar stools. Island height, which is typically at table height (30 inches), is less common but allows for the use of standard dining chairs.
Each counter height requires a different overhang. As previously mentioned, counter height typically requires a 12-inch overhang. Bar height generally needs a 15-inch overhang for adequate legroom. Table height requires an overhang similar to a standard dining table, usually around 9-12 inches. These overhangs are essential for providing comfortable seating and preventing individuals from feeling cramped.
The style of seating also impacts the overall design. Backless stools can be tucked completely under the counter when not in use, saving space. Stools with backs provide additional support and comfort but require more space. Chairs with armrests offer the most comfort but require the largest footprint. When selecting seating, it is important to consider the available space, the intended use of the island, and the overall aesthetic of the kitchen.
The style of the kitchen and the overall design intent will dictate the shape and configuration of the island. While a rectangular island is the most common shape, other options include L-shaped islands, U-shaped islands, and even circular islands. The shape of the island should complement the overall layout of the kitchen and enhance its functionality. For example, an L-shaped island can provide additional counter space and seating while also defining different zones within the kitchen.
In order to plan how the seating will be implemented, consider how the island and the seating area will interact with existing traffic patterns or the location of appliances. If major appliances, like the refrigerator and oven, are located on the other side of the island, ensure adequate room for individuals to move between these appliances and the seating area. This will guarantee that individuals using the kitchen and those seated at the island can coexist without disrupting one another.
The aesthetic of the kitchen can be further enhanced by the island design by selecting materials and finishes that complement the cabinets, countertops, and flooring. The island can also be used as an opportunity to introduce a contrasting color or material to add visual interest to the kitchen. Lighting above the island is also an important consideration, providing both task lighting for food preparation and ambient lighting for dining and socializing.
Ultimately, determining the ideal size for a kitchen island to seat four requires a comprehensive assessment of the kitchen's layout, functionality, and aesthetic preferences. By considering the minimum dimensions, accounting for appliances and aisle widths, and selecting appropriate counter heights and seating styles, it is possible to create a functional and stylish island that enhances the kitchen's usability and overall appeal.
One can consider using a kitchen design software or consulting with a professional kitchen designer to visualize the proposed island in the context of their existing kitchen. These tools can help to identify potential issues and ensure that the island is properly scaled to the space. They can also assist in selecting appropriate materials, finishes, and lighting to create a cohesive and aesthetically pleasing design and avoid common mistakes.

Standard Kitchen Island Dimensions With Seating 4 Diagrams

Kitchen Island Seating Guide With Measurements

Standard Kitchen Island Dimensions With Seating 4 Diagrams

Kitchen Island Size Guide The Measurements You Need To Know

Is There An Ideal Ratio For A Kitchen Island

The Best Kitchen Island Dimension For Your Home Boss Design Center

Kitchen Island Size Guide The Measurements You Need To Know

How Many Stools Should Be At Your Kitchen Island Arched Manor

The Best Kitchen Island Dimension For Your Home Boss Design Center

Help Chair Height Seating On Island
Related Posts

