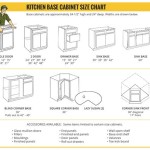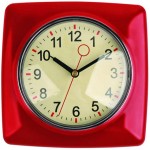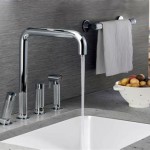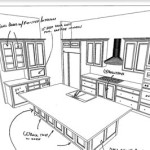Essential Aspects of Kitchen Island With Seating For 3 Dimensions
When designing a kitchen island with seating for three, careful consideration should be given to its dimensions to ensure both comfort and functionality. Here are key aspects to keep in mind:
Length
The length of the island should provide ample space for seating without overcrowding or obstructing movement. A general guideline is to allow at least 24 inches of seating space per person. For three people, this equates to a minimum length of 72 inches (6 feet).
Width
The width of the island is crucial for both seating and countertop area. A standard kitchen island countertop is typically 24-27 inches wide, allowing comfortable elbow room for dining or meal preparation. For an island with seating for three, a width of at least 36 inches (3 feet) is recommended, providing enough space for plates, utensils, and drinks.
Height
The height of the island directly impacts the comfort of seating. A standard kitchen counter height is 36 inches, which is comfortable for most people to sit at. However, if you prefer a more casual or dining-like experience, you may consider raising the height to 39-42 inches. Keep in mind that this may alter the dimensions of the seating and stools.
Overhang
The overhang refers to the portion of the countertop that extends beyond the base cabinets. For seating purposes, an overhang of at least 12 inches is recommended to allow enough legroom. This will ensure that the diners can sit comfortably without their knees hitting the cabinets.
Shape
The shape of the island can influence the seating arrangement. A rectangular island with a 90-degree corner provides a clean and defined space for seating. Alternatively, a curved or L-shaped island can add a touch of visual interest and create additional seating options.
Additional Considerations
In addition to the main dimensions, consider these factors:
- Seating Style: Stools or chairs can impact the overall height and seating space.
- Appliances: If the island includes appliances like a sink or cooktop, ensure they are placed conveniently for use while seated.
- Kitchen Layout: Ensure the island dimensions work seamlessly with the rest of the kitchen, maintaining proper flow and accessibility.
By carefully considering these dimensions, you can design a kitchen island with seating for three that provides a comfortable, functional, and stylish focal point in your kitchen.

Standard Kitchen Island Dimensions With Seating 4 Diagrams

Island Seating Ideas For A Balance Of Comfort And Practicality

Standard Kitchen Island Dimensions Designcafe

Standard Kitchen Island Dimensions Designcafe

37 Large Kitchen Islands With Seating Pictures Contrasting Island Stools For White

Standard Kitchen Island Dimensions With Seating 4 Diagrams

How Much Room Do You Need For A Kitchen Island

Plan Your Kitchen Island Seating To Suit Family S Needs
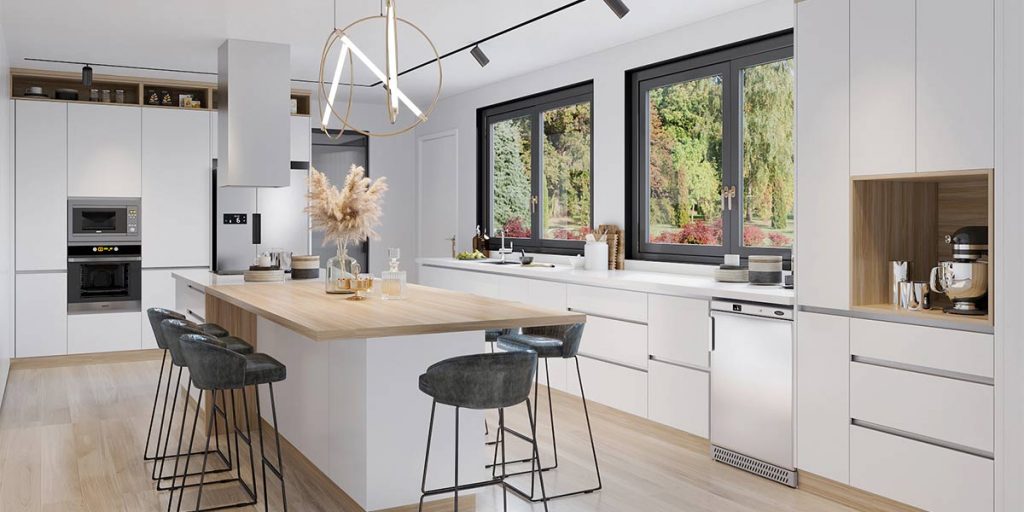
Kitchen Island With Seating Design Tips And Ideas Oppolia

Kitchen Island Layout Ideas For Your Next Remodel
Related Posts



