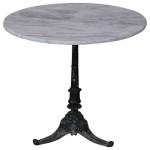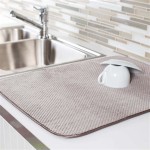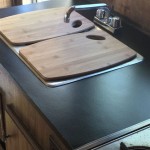Kitchen Island With Seating Size: A Guide to Finding the Perfect Fit
A kitchen island with seating is a popular addition to modern homes, offering a blend of functionality and social appeal. However, choosing the right size for your island with seating can be a tricky endeavor. This guide provides detailed information on kitchen island size, seating capacity, and other crucial considerations to help you make an informed decision.
Determining Ideal Island Size
The size of your kitchen island with seating is primarily determined by the available space and your desired functionality. A good rule of thumb is to ensure a minimum of 36 inches of clearance between the perimeter of the island and any surrounding cabinets or walls. This provides ample room for movement and comfortable traffic flow. Here's a breakdown of ideal island sizes based on seating capacity:
Two-Seater Islands
For an island with two seats, a minimum width of 42 inches is recommended. This allows for a comfortable 21 inches per seat, offering ample legroom and elbow space.
Three-Seater Islands
A three-seater island typically requires a width of 54 to 60 inches. This provides a comfortable seating space of 18 to 20 inches per person.
Four-Seater Islands
For a four-seater island, a width of 72 to 84 inches is ideal. This allows for 18 to 21 inches per seat, ensuring comfortable seating and a spacious island.
Factors to Consider When Choosing Island Size
Beyond basic seating capacity, several crucial factors influence the ideal size of your kitchen island with seating:
Kitchen Layout
The overall layout of your kitchen plays a significant role in determining the appropriate size for your island. A small kitchen might necessitate a more compact island, while a larger kitchen can accommodate a more expansive design.
Desired Functionality
The intended use of your island impacts size considerations. If it serves primarily as a seating area, a smaller island may suffice. However, if it incorporates a cooktop, sink, or additional storage, a larger island is recommended.
Seating Style
The choice of seating style also influences the required island size. Stools with backs require more space than backless stools, and bar stools often occupy a larger footprint than counter stools.
Traffic Flow
Ensuring smooth traffic flow is essential for a comfortable kitchen experience. The island should be placed strategically to avoid obstructing passageways and allow easy movement around the kitchen.
Additional Tips for Selecting Seating
Once you've determined the ideal size for your kitchen island, focus on selecting the right seating options. Consider the following:
Comfort
Choose seating that offers adequate back support and cushioning, ensuring comfort for extended periods.
Style
Select seating that complements the style of your kitchen, whether contemporary, traditional, or transitional.
Durability
Opt for seating materials that are durable and stain-resistant, capable of withstanding everyday wear and tear.
Height
Match the height of your seating to the counter height of your island to ensure ergonomic seating. A standard counter height is 36 inches, while a bar height is typically 42 inches.
Conclusion
Choosing the right size for your kitchen island with seating is an essential step in creating a functional and stylish kitchen space. By considering factors such as seating capacity, kitchen layout, desired functionality, and seating style, you can make an informed decision that optimizes both style and practicality.

Standard Kitchen Island Dimensions With Seating 4 Diagrams

Is There An Ideal Ratio For A Kitchen Island

Kitchen And Dining Area Measurements Standards Guide

Finalizing Layout L Island Or Peninsula Take 2 Kitchen Layouts With Cabinet Dimensions

The Practical Details Of Kitchen Islands Fine Homebuilding

How To Create A Custom Kitchen Island House With Home

Is My Kitchen Too Narrow For An Island Understand The Measurements And Basics Of Islands In Form Design Tasteful Interiors Living Well

Pin By Kristin Mortimer Groeschl On Kitchen Island With Sink Build Dimensions

Standard Kitchen Island Dimensions Designcafe

We Answer Wednesday How To Pick The Right Kitchen Island Seating Options Kikiinteriors Com
Related Posts








